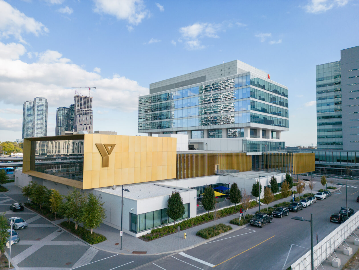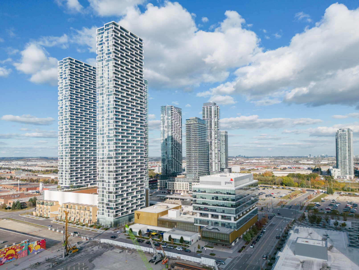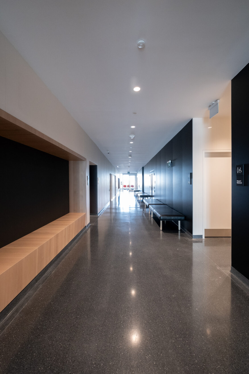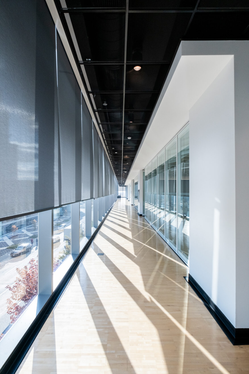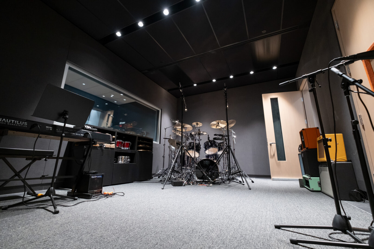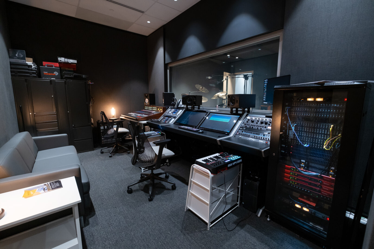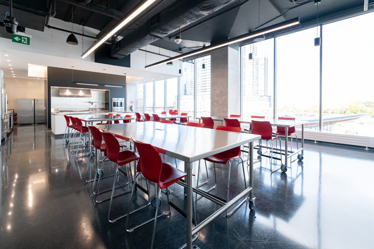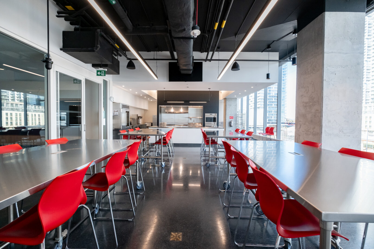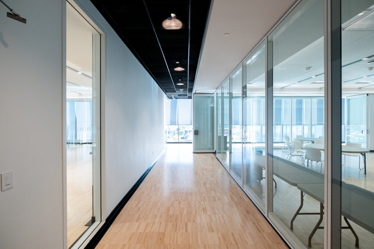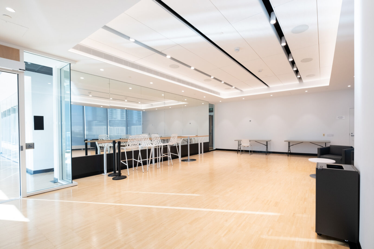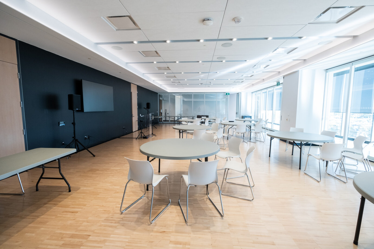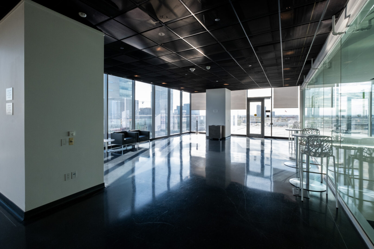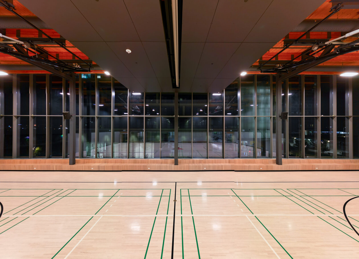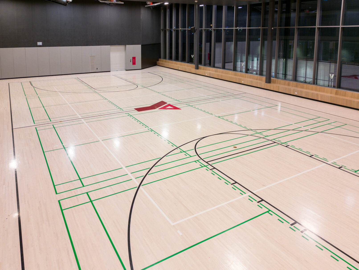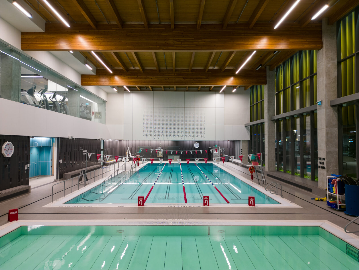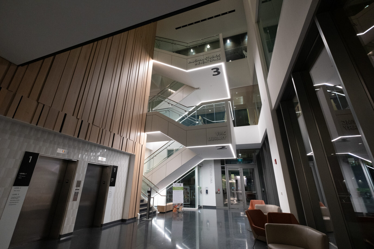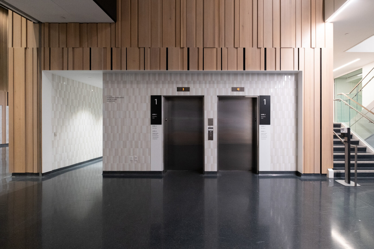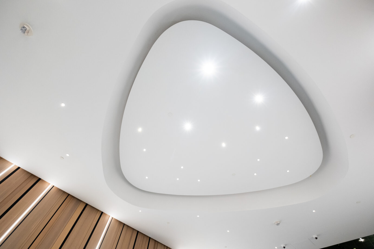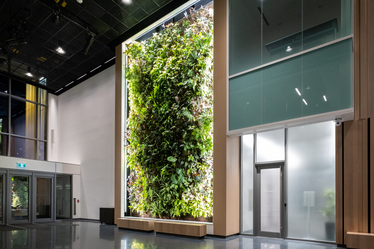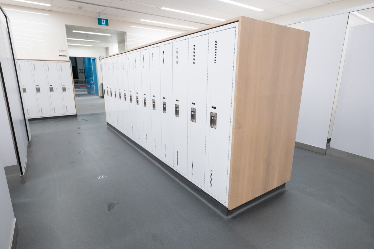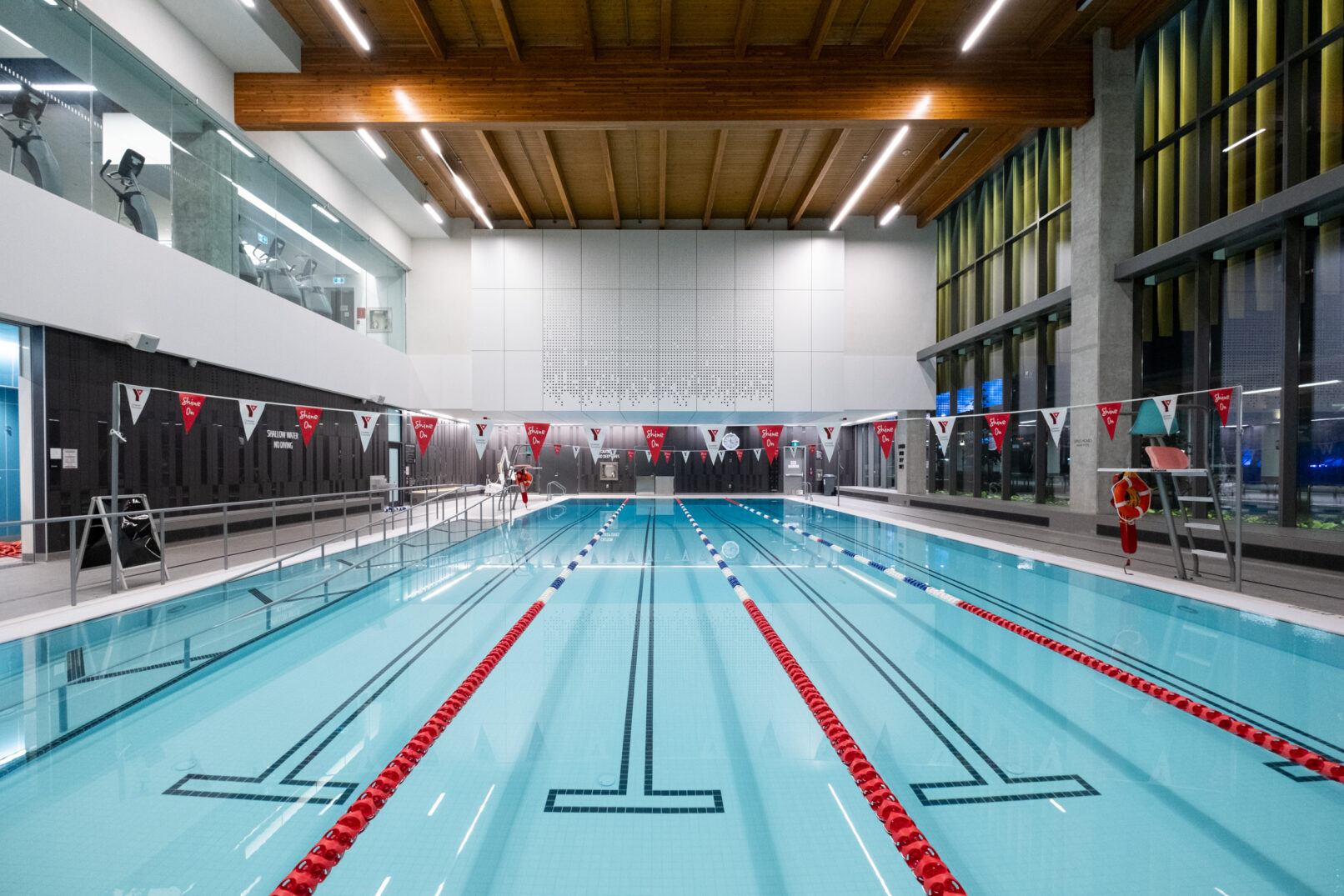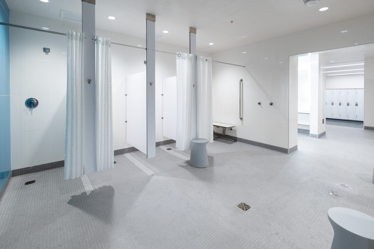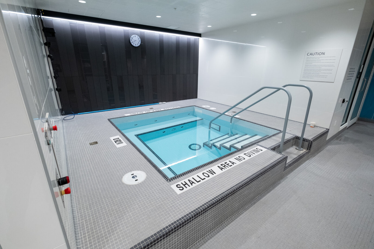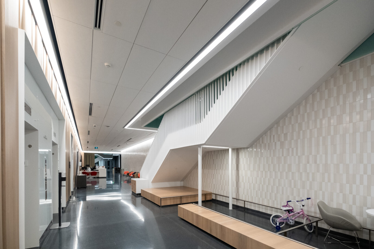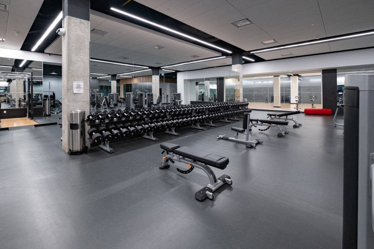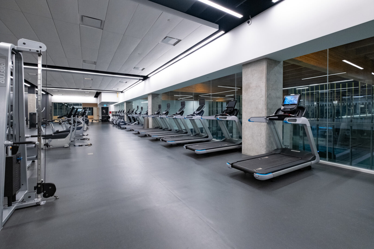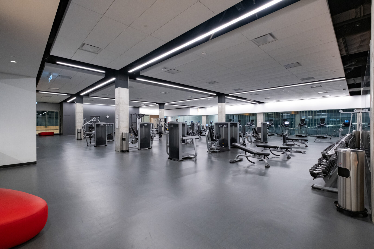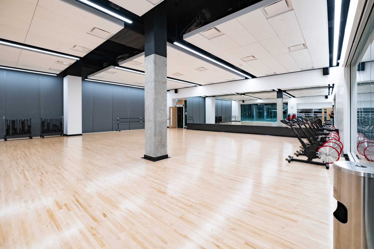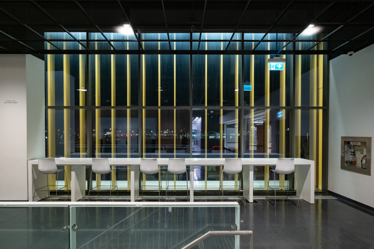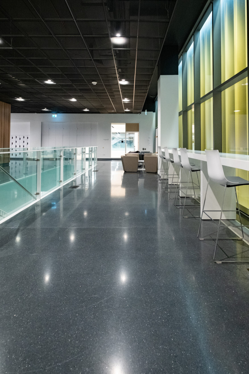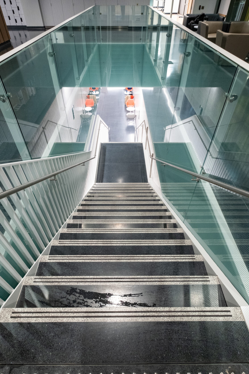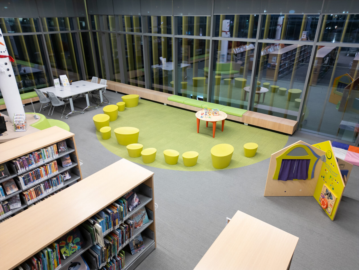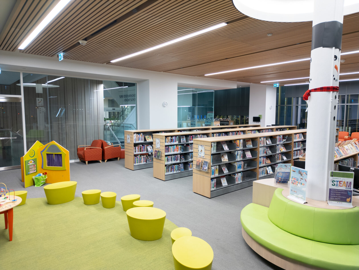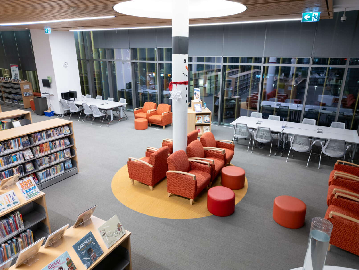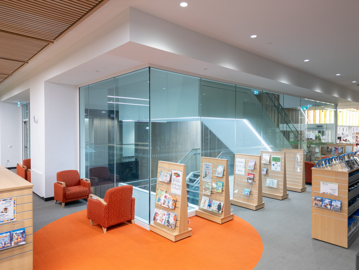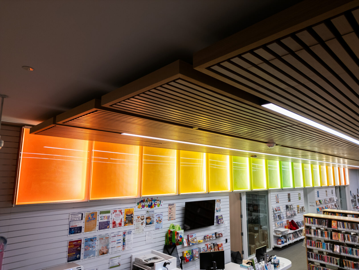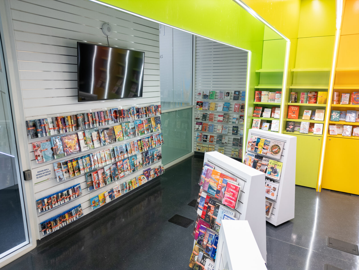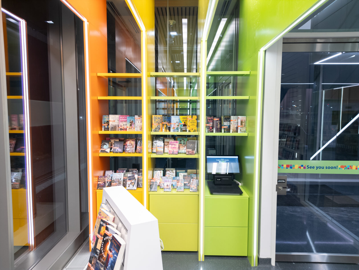Vaughan Metropolitan Center YMCA
Project Delivery Type
Construction Management
Project Value
$37,431,000
Completion Date
April 2022
Size
77,000 ft2
Architect
MacLennan Jaunkalns Miller Architects
Client
YMCA of Greater Toronto
The Vaughan Metropolitan Centre (VMC) YMCA is a 77,000 square foot mixed used commercial unit which includes a YMCA Health & Fitness facility, a YMCA Licensed Child Care Centre, as well as Library and Studio Spaces that will be operated by the City of Vaughan. The YMCA Health & Fitness portion of the building includes two pools, a gymnasium, a fitness area, change rooms, meeting & activity rooms, as well as some administrative offices and storage. A YMCA Childcare Centre will host up to 100 kids with 5 child minding rooms and an outdoor courtyard. The main lobby can host public events and serves as a connection point between retail shops, bus terminals, YMCA and a new residential development to the west. These project is designed to meet LEED Gold standards with the incorporation of high efficiency and performance mechanical and electrical systems and as well heavy timber structural elements and weed decking. Atop the VMC YMCA, a six-story office space will be constructed. The base building of this facility is currently under construction.


