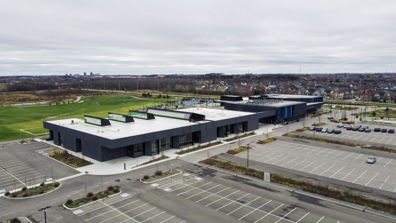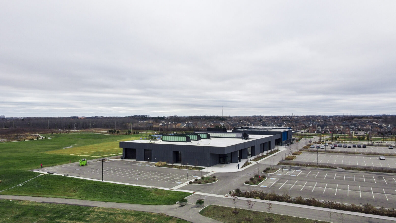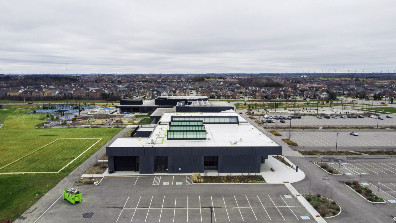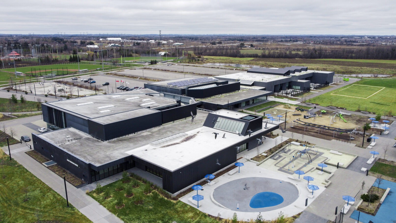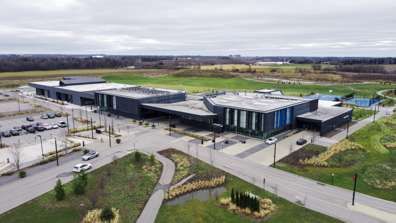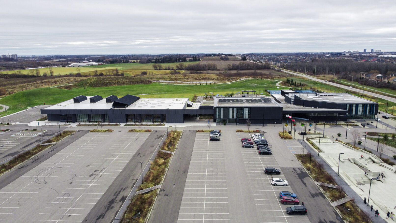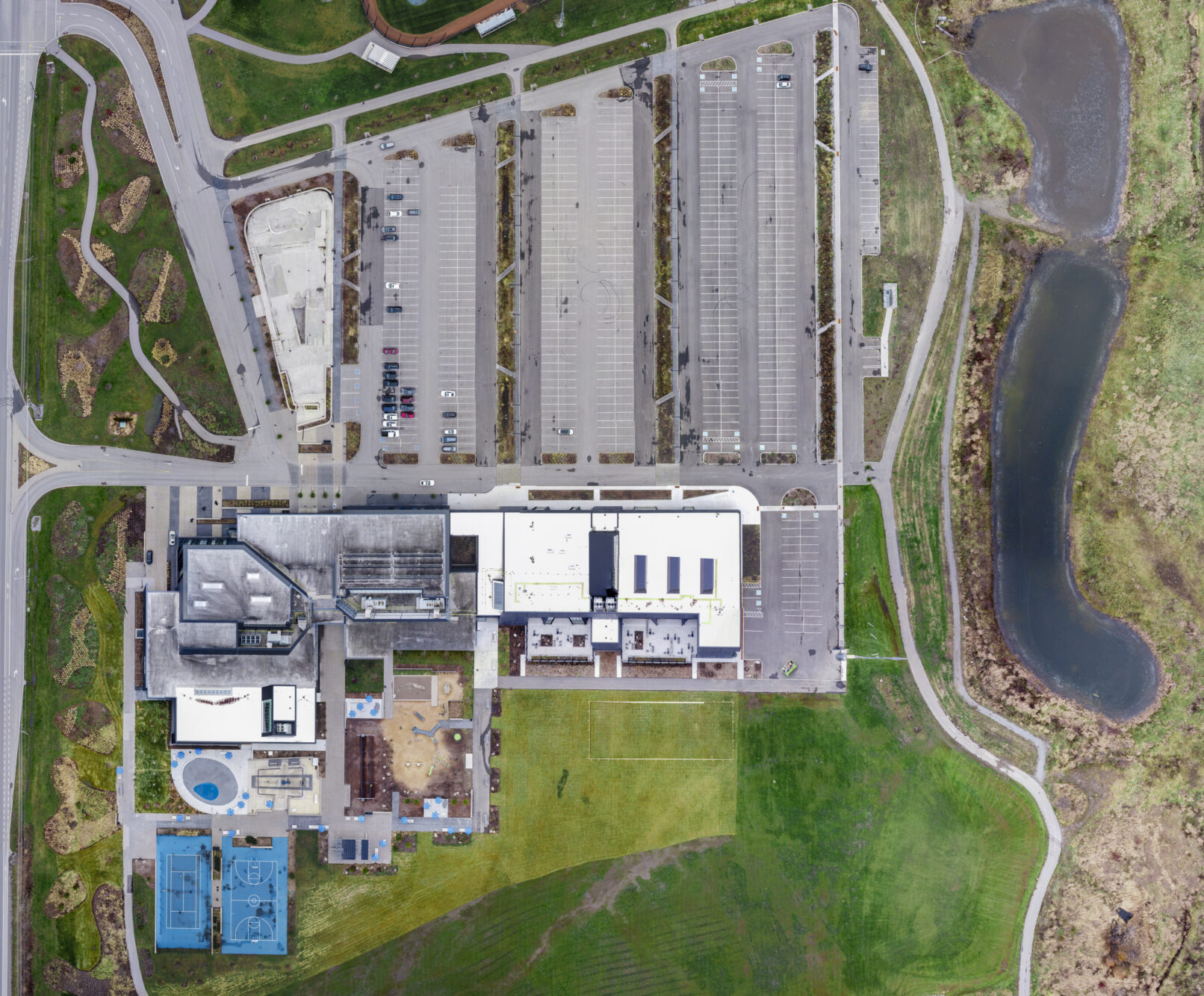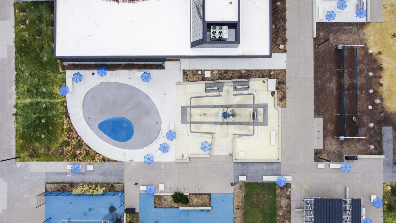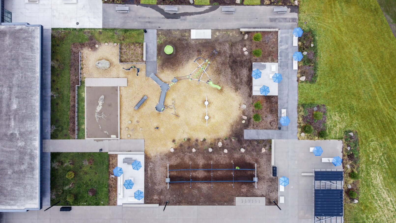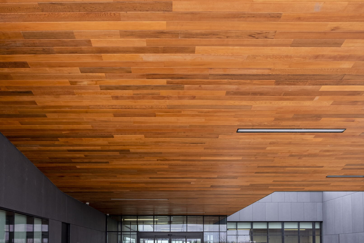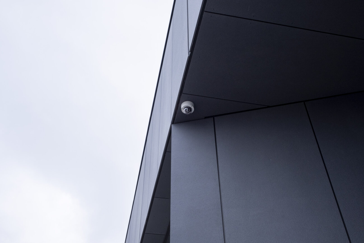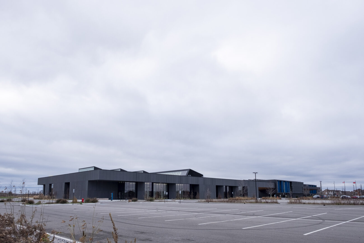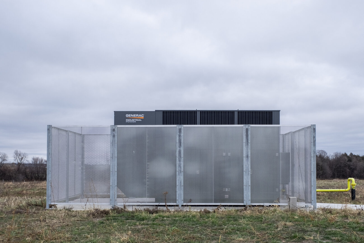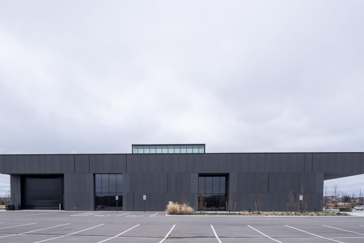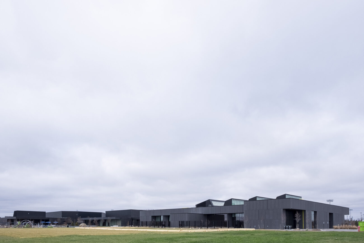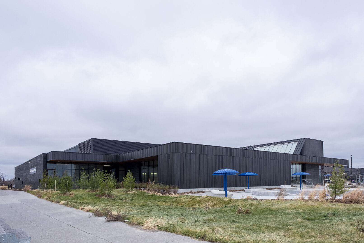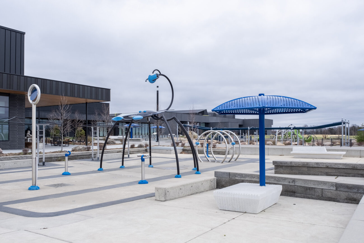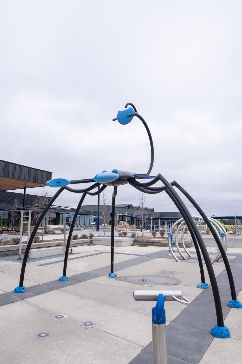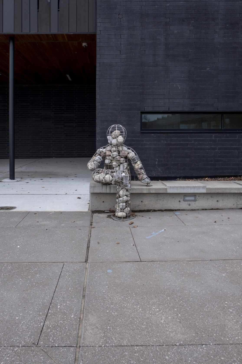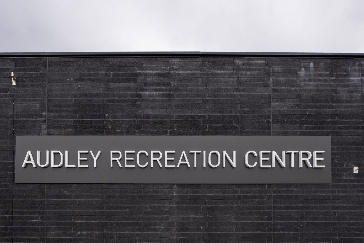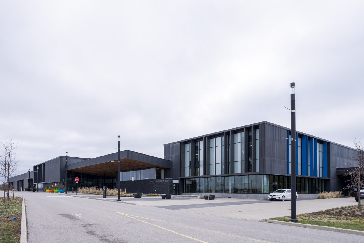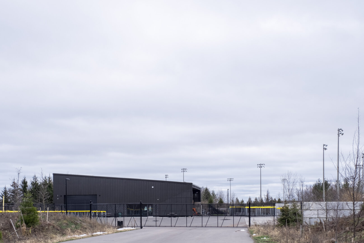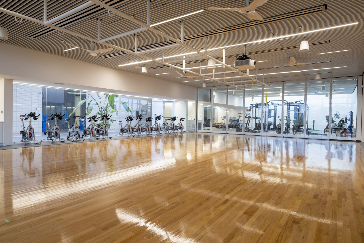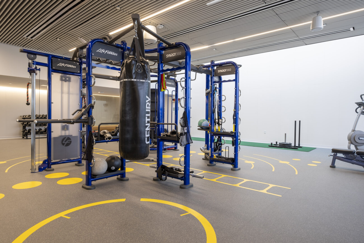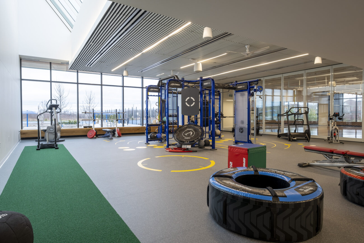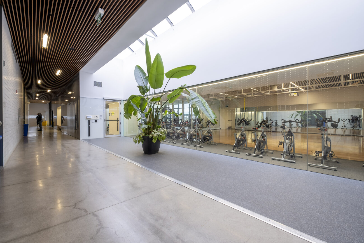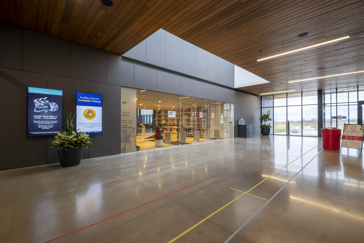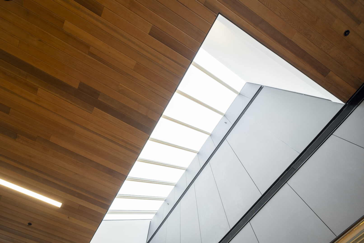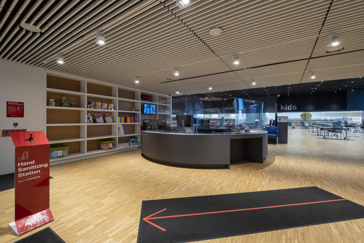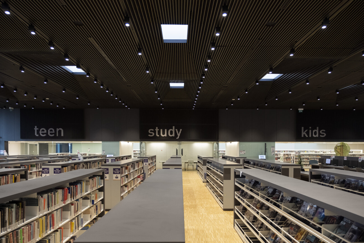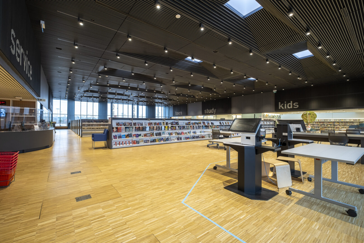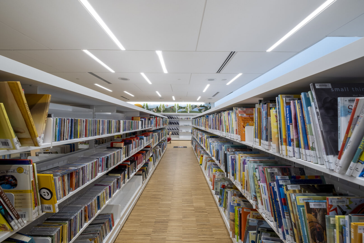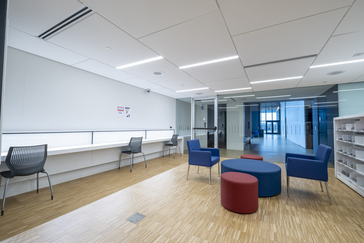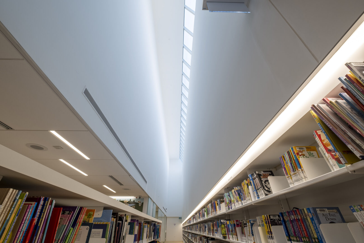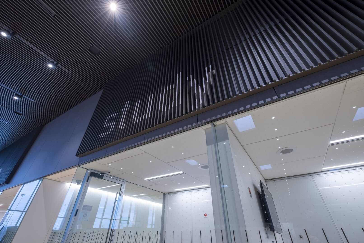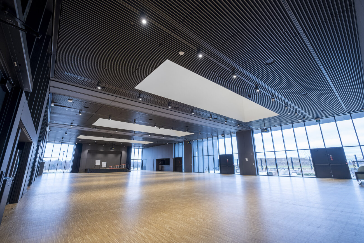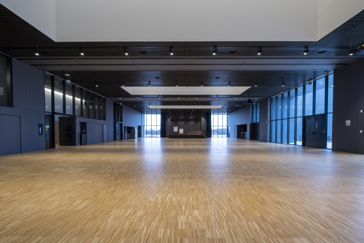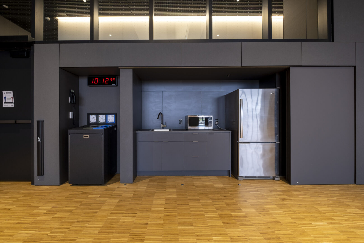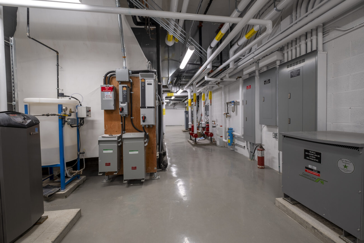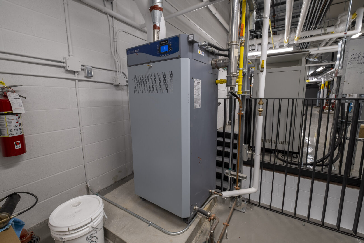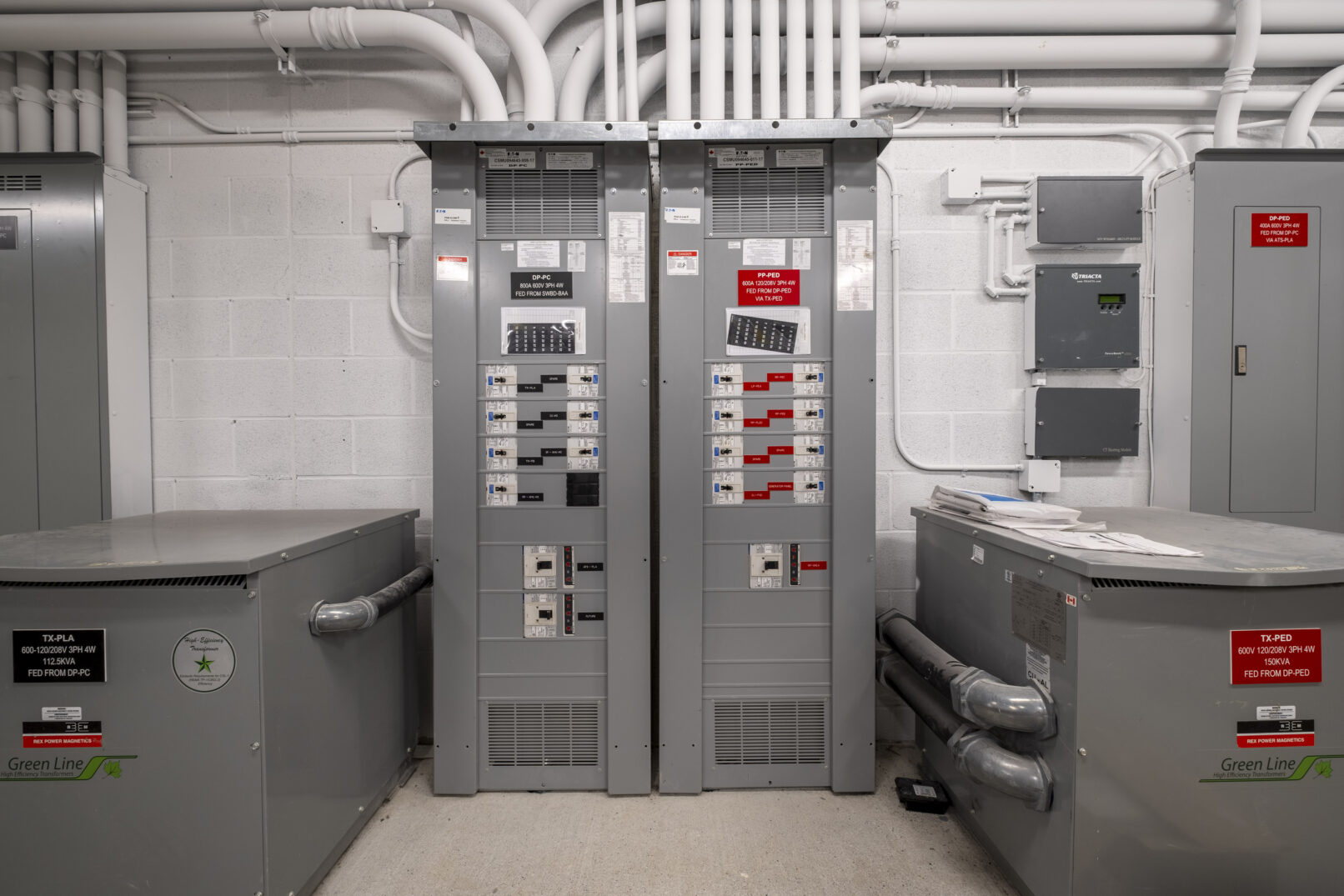Town of Ajax ARC Phase 2
Project Delivery Type
Stipulated Sum
Project Value
$38,122,000
Completion Date
Ongoing
Size
50,000 ft2
Architect
MacLennan Jaunkalns Miller Architects
Client
Town Of Ajax
This project includes but is not limited to a public library, a community hall, a facility garbage room, an active living studio and a renovation of some existing space for new public change rooms. Work in the park includes a parking lot expansion, an off-leash dog park, and a new splash pad area. There were two park maintenance buildings constructed with this project as well. The Monarch Park maintenance building and site development was a 180 m2 (2000 ft2) engineered steel building on a 0.3-hectare site, completed on a satellite site. This project consisted of additions of two new buildings as well as renovations to several areas in the existing community centre which remained operational for the entire duration of the project. JR Certus ensured that the construction areas were properly separated from public access and minimize effect on public ingress and egress to the facility and various exterior amenities (splash pad, park, baseball fields).
The project had a late start due to a delayed tendering process, thus requiring JR Certus to work through winter conditions to efficiently and appropriately construct foundations and keep the progress of construction with intended completion date. Several areas with poor soil conditions were encountered during foundation work which were sub-excavated. A third-party Testing & Inspection company was present to record work and streamline the approval of additional work using unit rates which were included in Tender form submitted. The site had been graded by others prior to handover to JR Certus. The site sevices and excavation were part of JR Certus’s scope. To mitigate this risk, JR Certus verified the site grading through a third-party survey prior to mobilization to site. Discrepancies between the specified elevation and the existing could be addressed at an early stage, so that excavation work could proceed without interruptions once started onsite.
The project consisted of extremely detailed and high-end finishes such as Fibre Reinforced Concrete (FRC) Panels on the interior & exterior walls, wood parquet flooring, cedar plank soffits, wood slat ceilings, etc. JR Certus coordinated between the multiple trades involved and ensured that a proper sequencing plan was developed so that finishes installation could proceed smoothly and within construction schedule. Moreover, the FRC panels had a 5-month lead time as they were fabricated in Germany. JR Certus awarded subtrades’ contract immediately upon project start and expedited shop drawings submission to stay ahead of associated lead times to maintain schedule. The panels could not be cut onsite and had to be ordered to size. JR Certus implemented early coordination meetings and site reviews between the structural steel, window and wall panel contractor to guarantee panel dimensions early in the project and streamline schedule of work.
In addition to the two building additions to the existing community centre, the project included the construction of two maintenance/storage buildings at separate addresses. These two maintenance buildings were design-build projects under the project’s cash allowance. As soon as approval to proceed was provided by the Client, JR Certus promptly ensured that all Consultants were engaged and drawings completed asap so as not to delay building permit issuance. At the same time JR Certus engaged all required subcontractors and proceeded with construction immediately following permit issuance to be able to turnover at the same time as the main additions. This required coordination between multiple site superintendents to distribute the workforce in order to complete the 4 buildings at 3 different locations.
The project included a $5 million cash allowance which represents about 17% of the total project value. The various work completed under the cash allowance were sequentially tendered by JR Certus throughout the project. JRC prepared the tender package and tender result analysis along with a recommendation for award which was presented to the client and architect. JR Certus utilized a 4-Week look ahead schedule, which enabled us to indicate milestones and critical path items. The updated look ahead schedule was part of the bi-weekly Owner-Architect-Consultant meeting to discuss possible implications ahead of time and propose actions to optimize the schedule.


