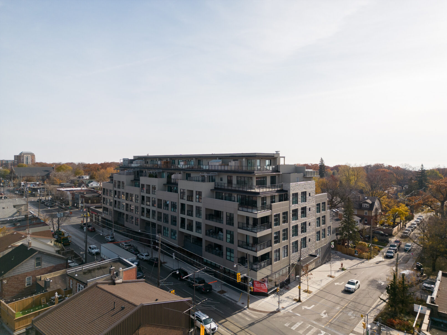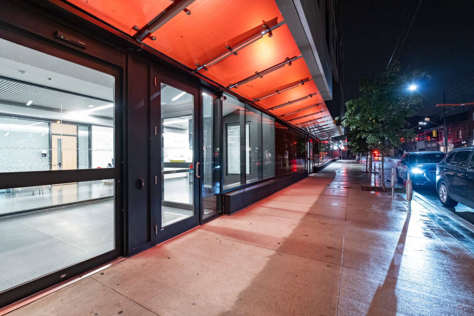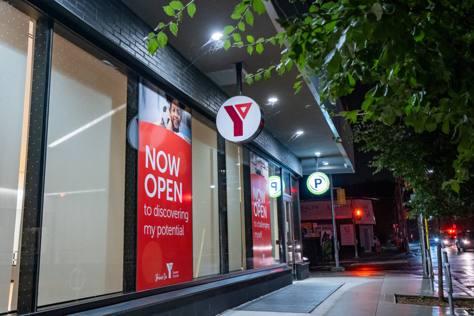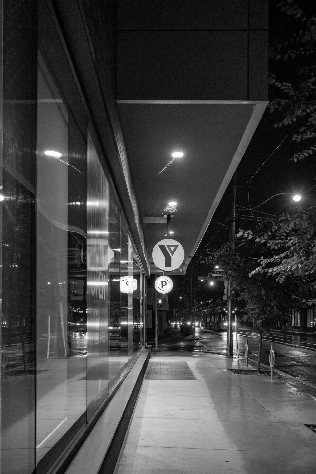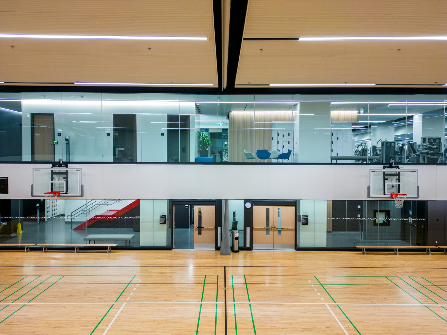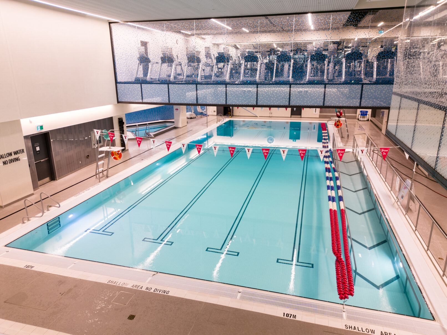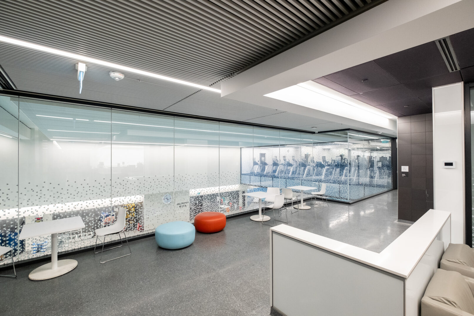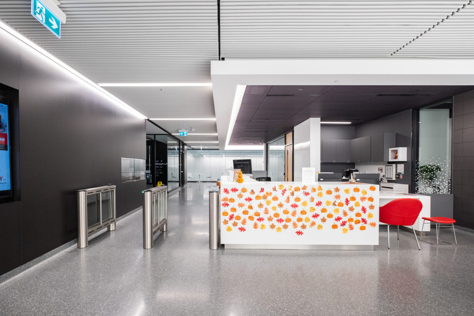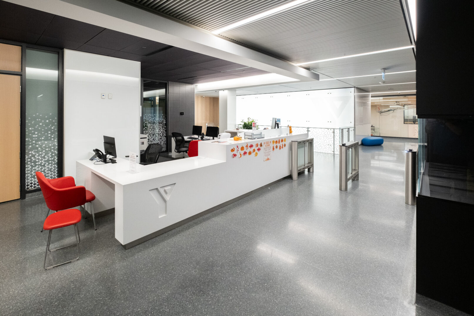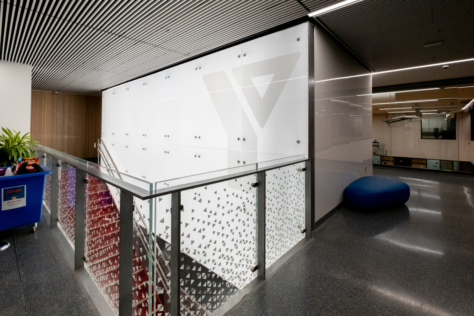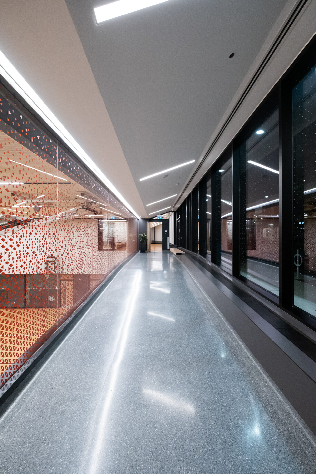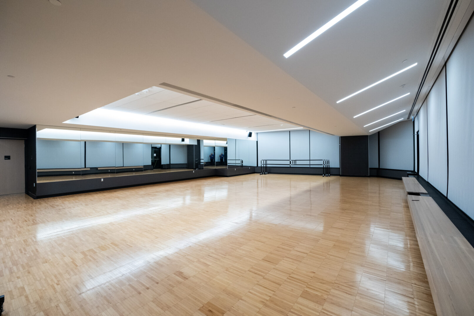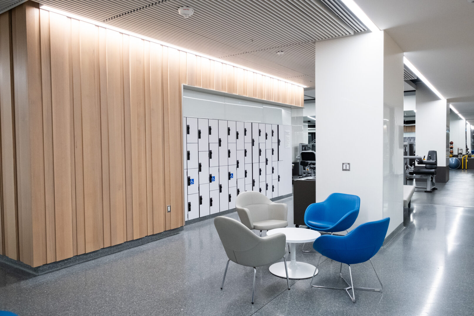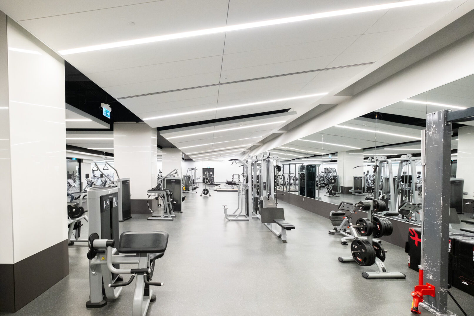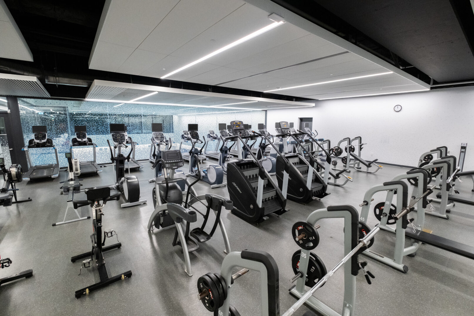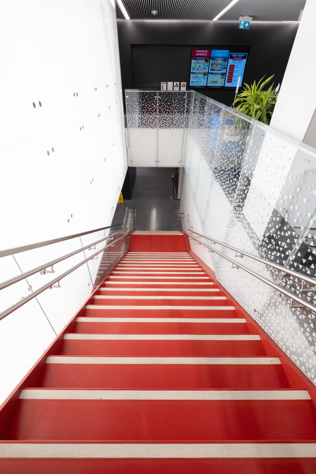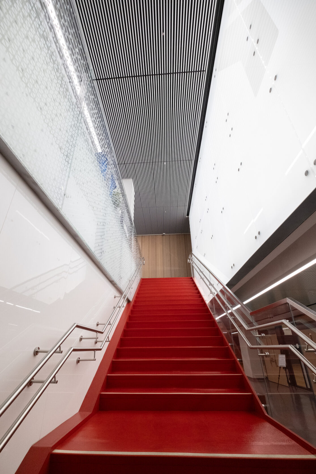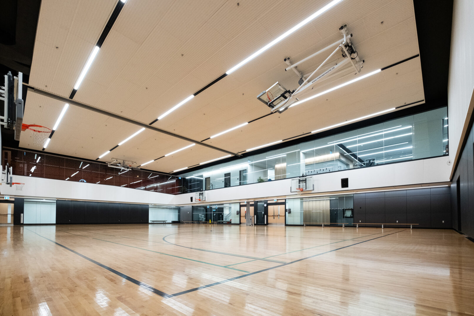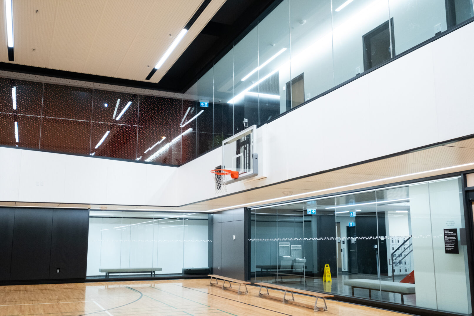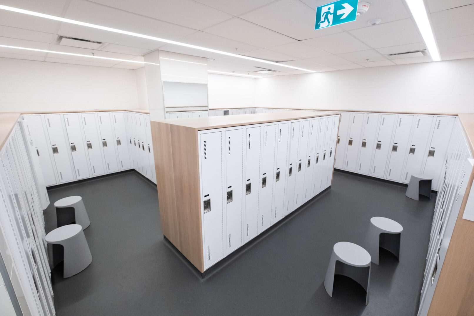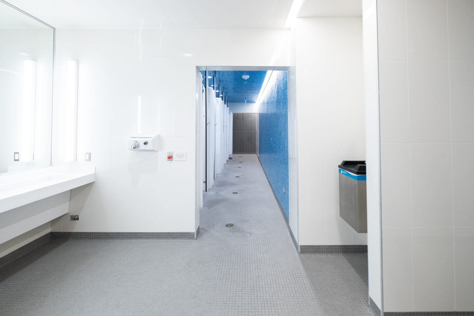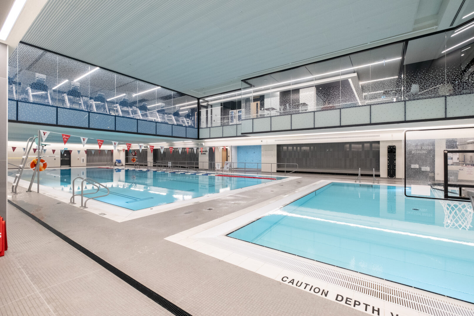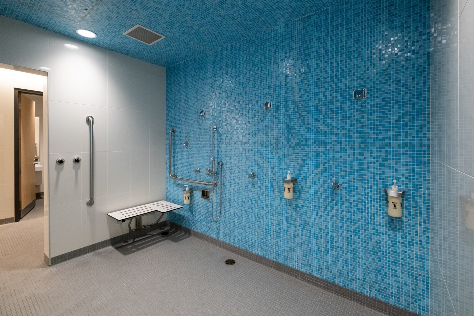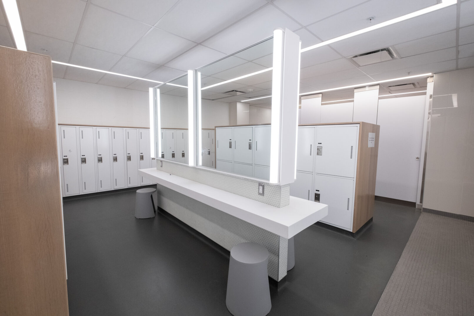The Kingston Road YMCA
Project Delivery Type
Construction Management
Project Value
$21,325,000
Completion Date
May 2022
Size
43,000 ft2
Architect
MacLennan Jaunkalns Miller Architects
Client
YMCA of Greater Toronto
he project is constructed on the ground and first basement of a condominium building that is currently being constructed. The Kingston Road YMCA includes two pools, a gymnasium, a fitness area, change room, meeting and activity rooms, as well as some administrative offices and storage.
The project consisted of extremely detailed and high-end finishes such as wood parquet flooring, porcelain tiles, wood slat ceilings, etc. JR Certus coordinated between the multiple trades involved and ensured that a proper sequencing plan was developed with the base building developer so that finishes installation could proceed smoothly and within construction schedule.
JR Certus was engaged as the Construction Manager through a CCDC-5B. JR Certus awarded subtrades’ contract immediately upon project start and expedited shop drawings submission to stay ahead of associated lead times to maintain schedule and continue our construction along with the base builder. JR Certus implemented early coordination meetings and site reviews between the YMCA, base building and our YMCA Fit-Out Contractors early in the project and streamline schedule of work.
As soon as approval to proceed was provided by the Client, JR Certus promptly ensured that all Consultants were engaged and drawings completed asap so as not to delay building permit issuance.
This project is certified by Canada Green Building Council as LEED Platinum standards with the incorporation of high efficiency and performance mechanical and electrical systems. The ‘green’ initiatives incorporated within the design of the new YMCA Fit-Out project include water conservation; energy reduction; waste management and use of recycled content; regional materials; enhanced indoor air quality; low-emitting materials; and education and awareness.


