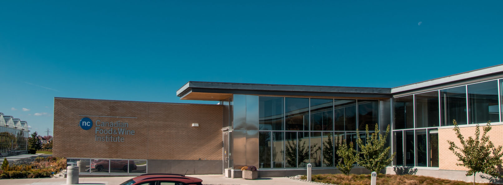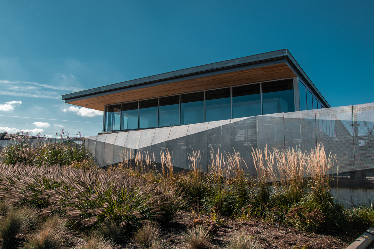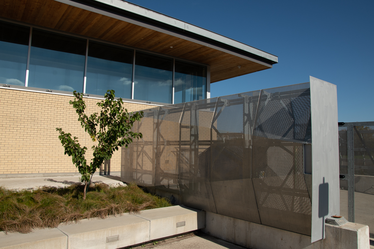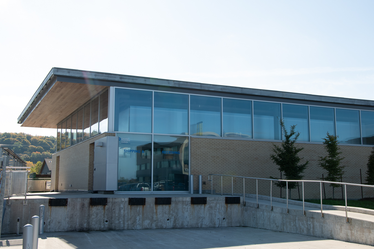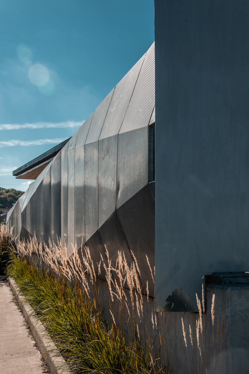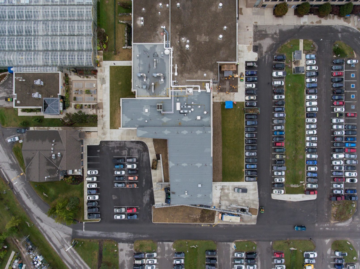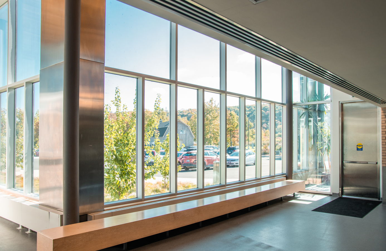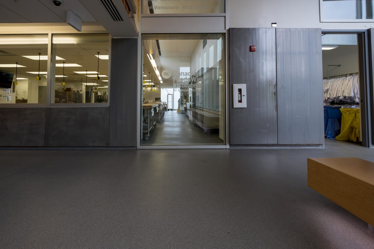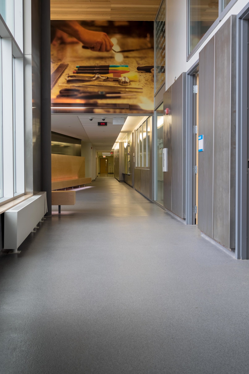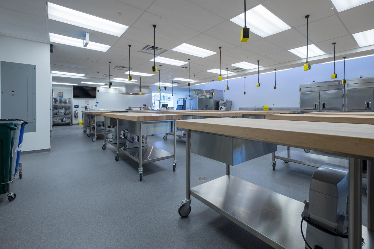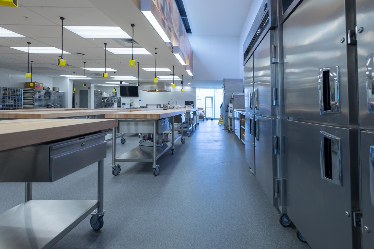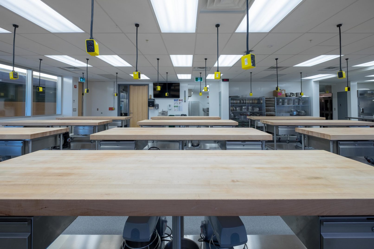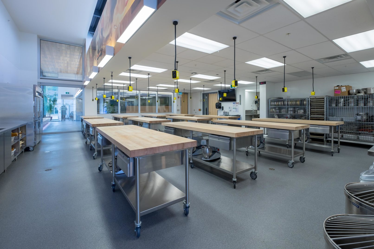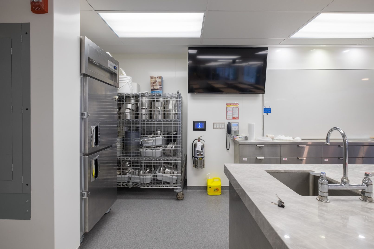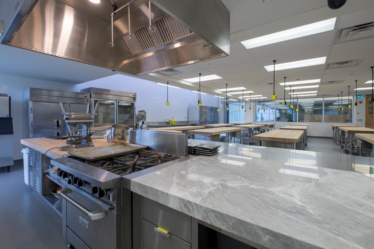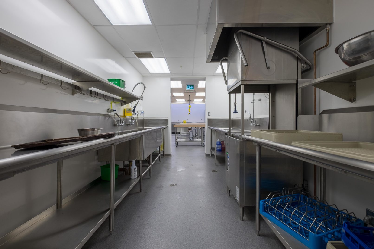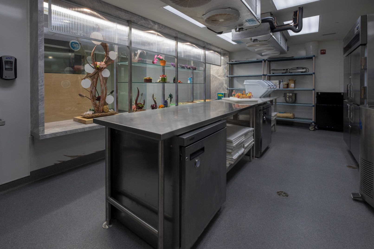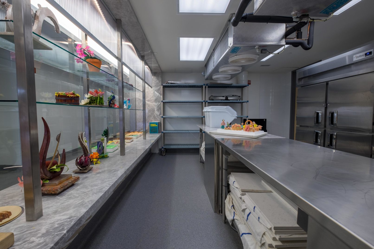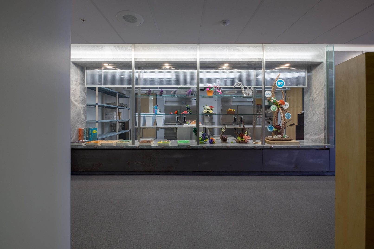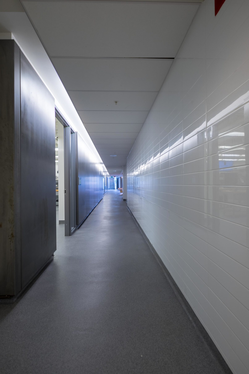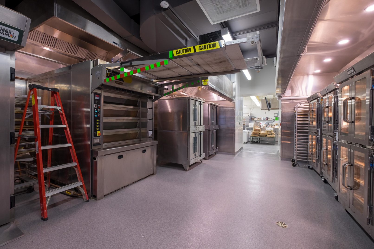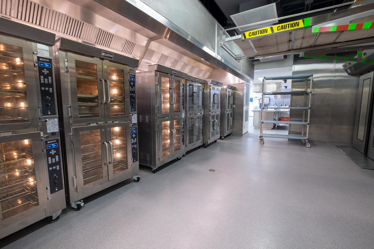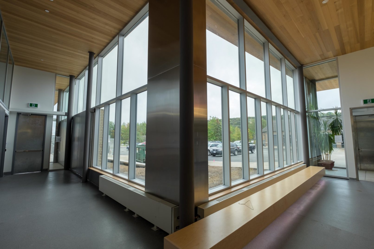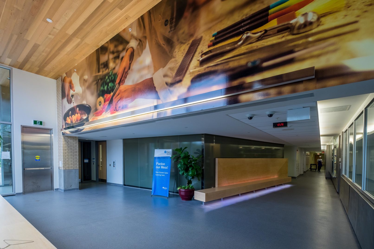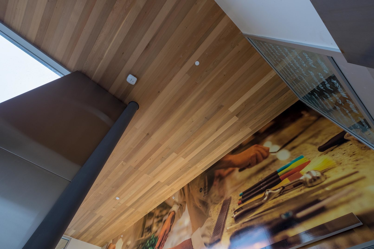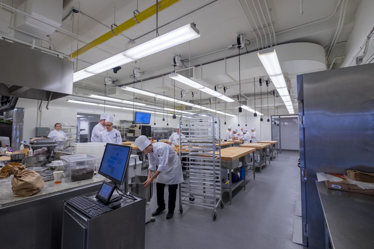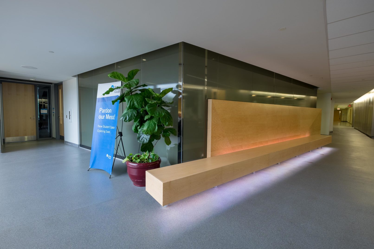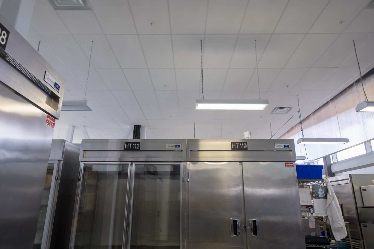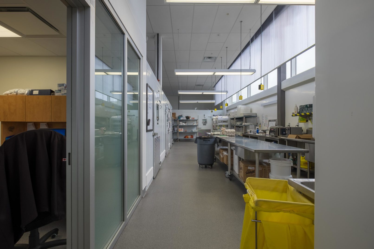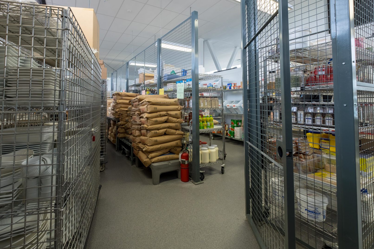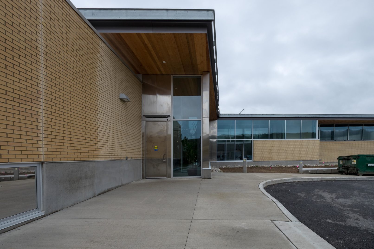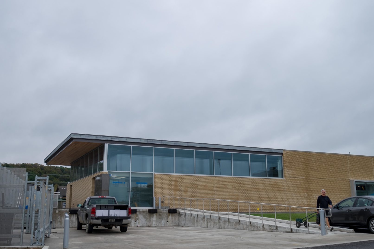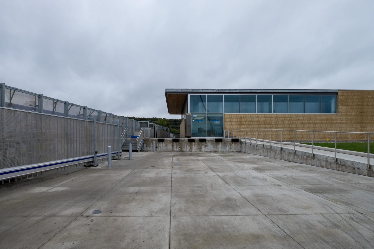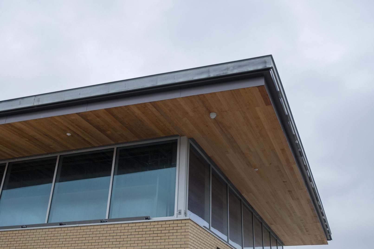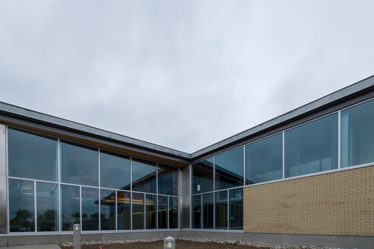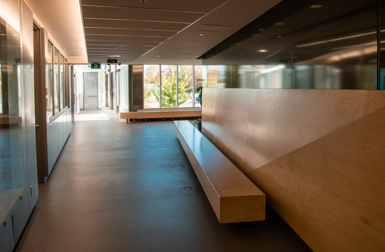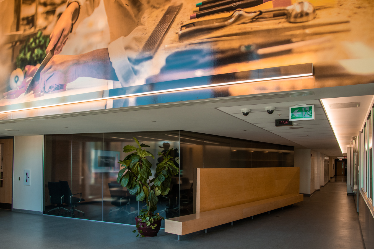Niagara College Canadian Food Wine Institute
Project Delivery Type
Stipulated Sum
Project Value
$7,300,000
Completion Date
April 2017
Size
11,200 ft2
Architect
Gow Hastings Architects
Client
Niagara College Canadian Food & Wine Institute
The CFWI Expansion project adds 11,200ft2 to the existing Culinary Art Institute to provide state-of-the-art Baking, Pastry, Quantitative & Qualitative Labs. Included in this new addition is a climate controlled Chocolate & Sugar Confectionery Room and a newly redesigned and upgraded Central Stores for the larger educational facility. Renovations within the existing facility included upgrading the Existing Baking & Pastry Lab; converting the old Central Stores into a new Culinary, Butcher & Charcuterie Lab; and constructing a Link connection between the CFWI Centre and the main educational facility for the campus. Exterior works included relocating and expanding the loading & receiving area of the facility along with barrier free access to the new expansion.
All construction activities were completed within the fully occupied and active Niagara-on-the-Lake Campus; which required close coordination with the campus operators to coordinate construction with the ongoing College activities and other projects underway on campus. At the request of the college, our project team was able to successfully isolate portions of the project to provide an early turnover of the Bake Lab area so that the College could utilize this new space for the 2016-2017 school year.


