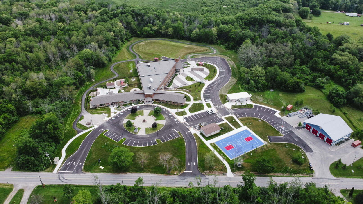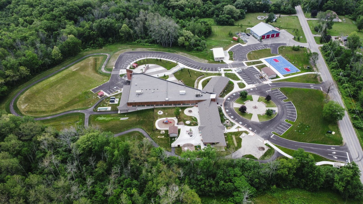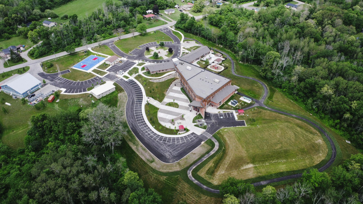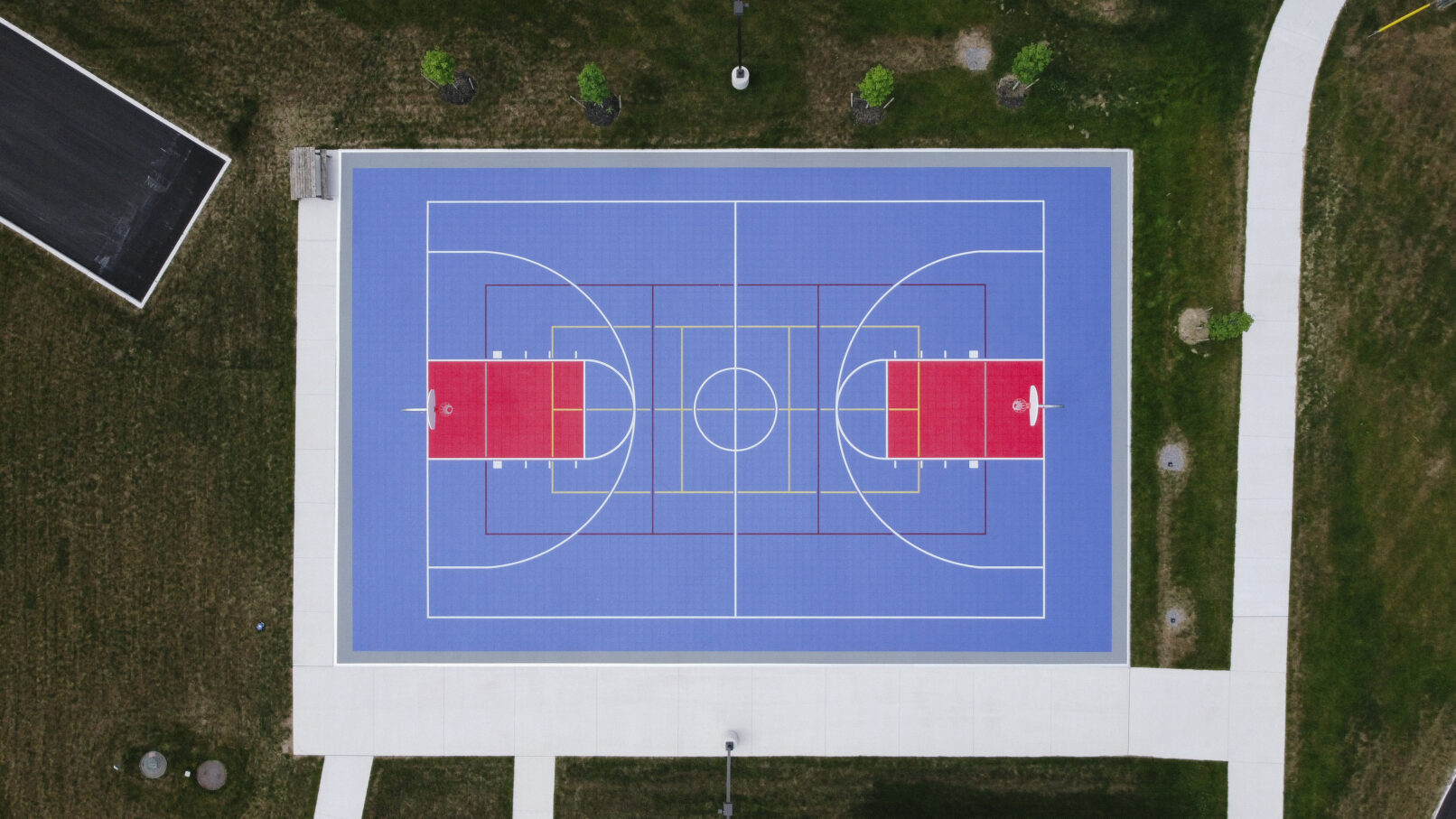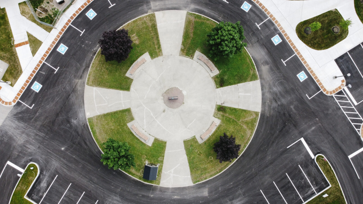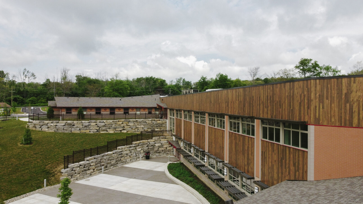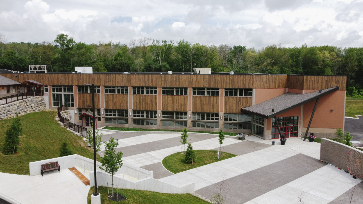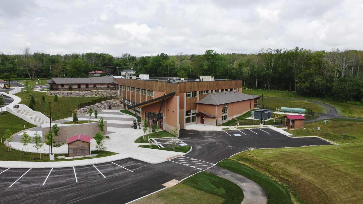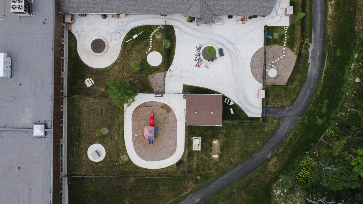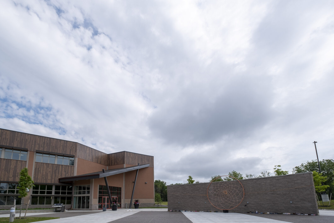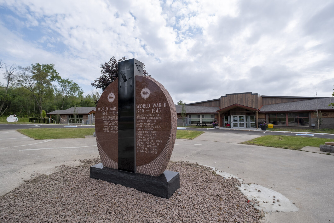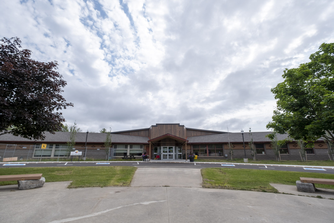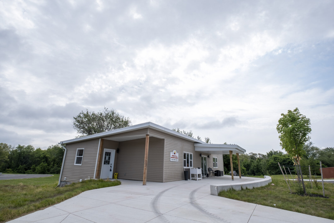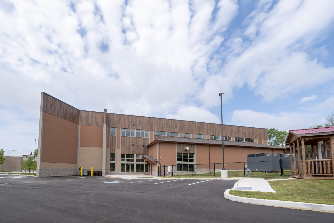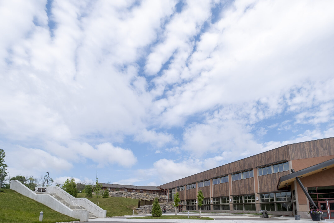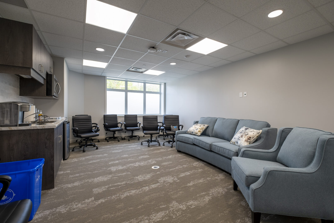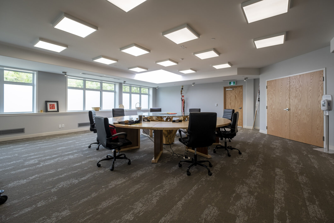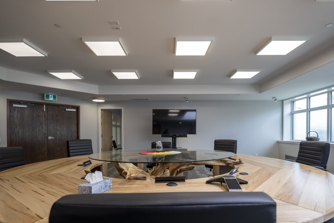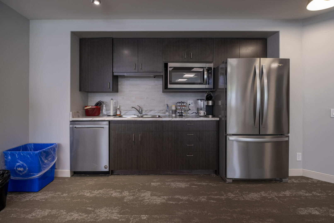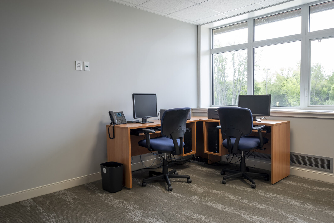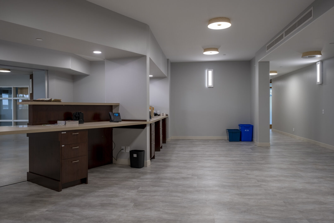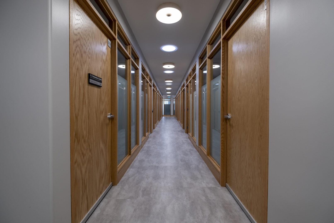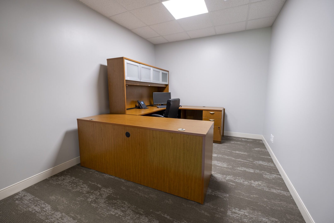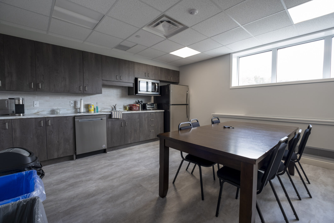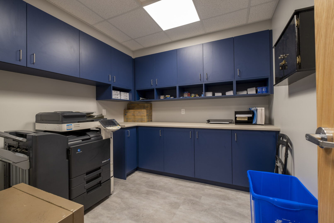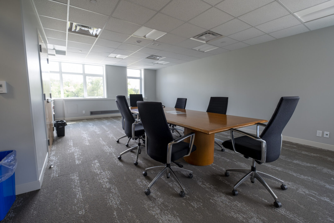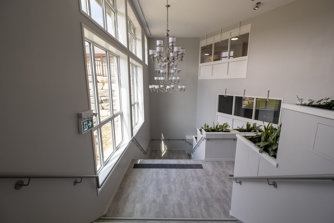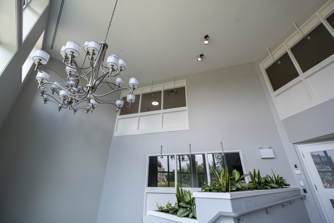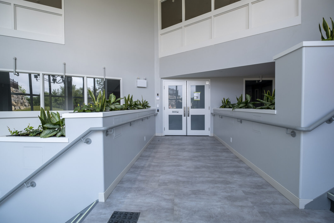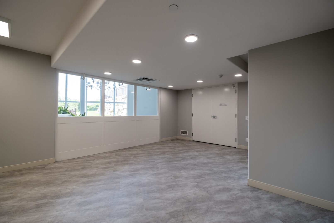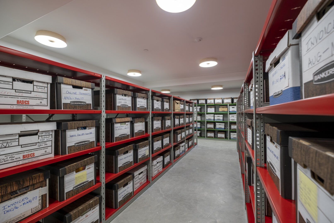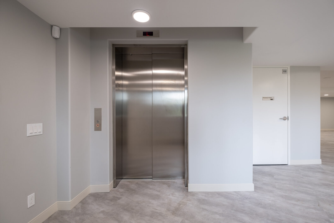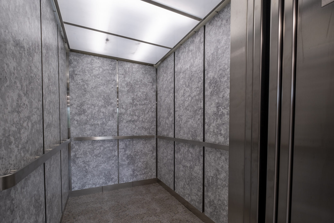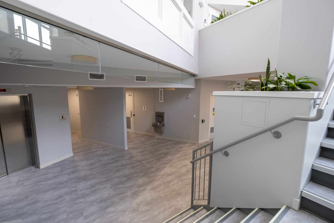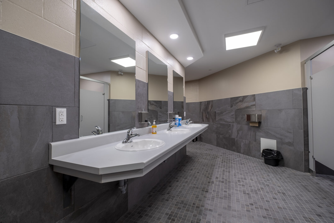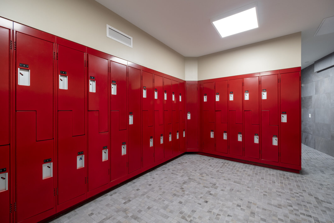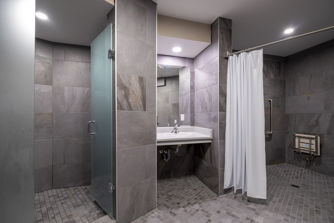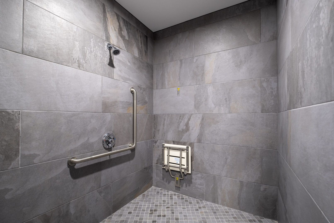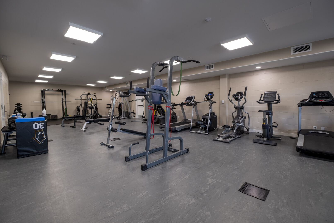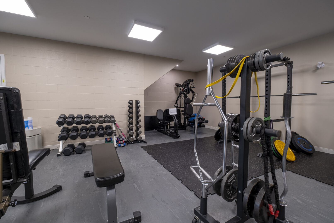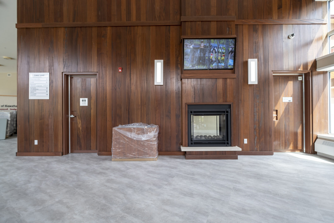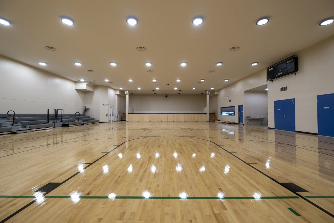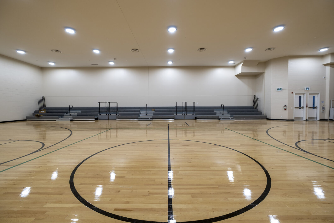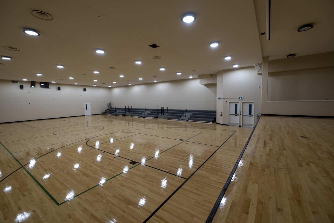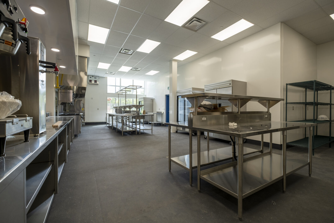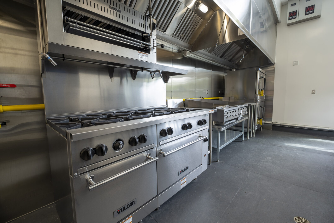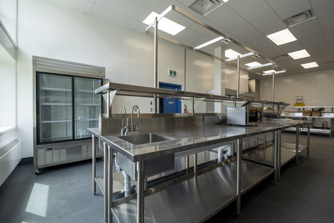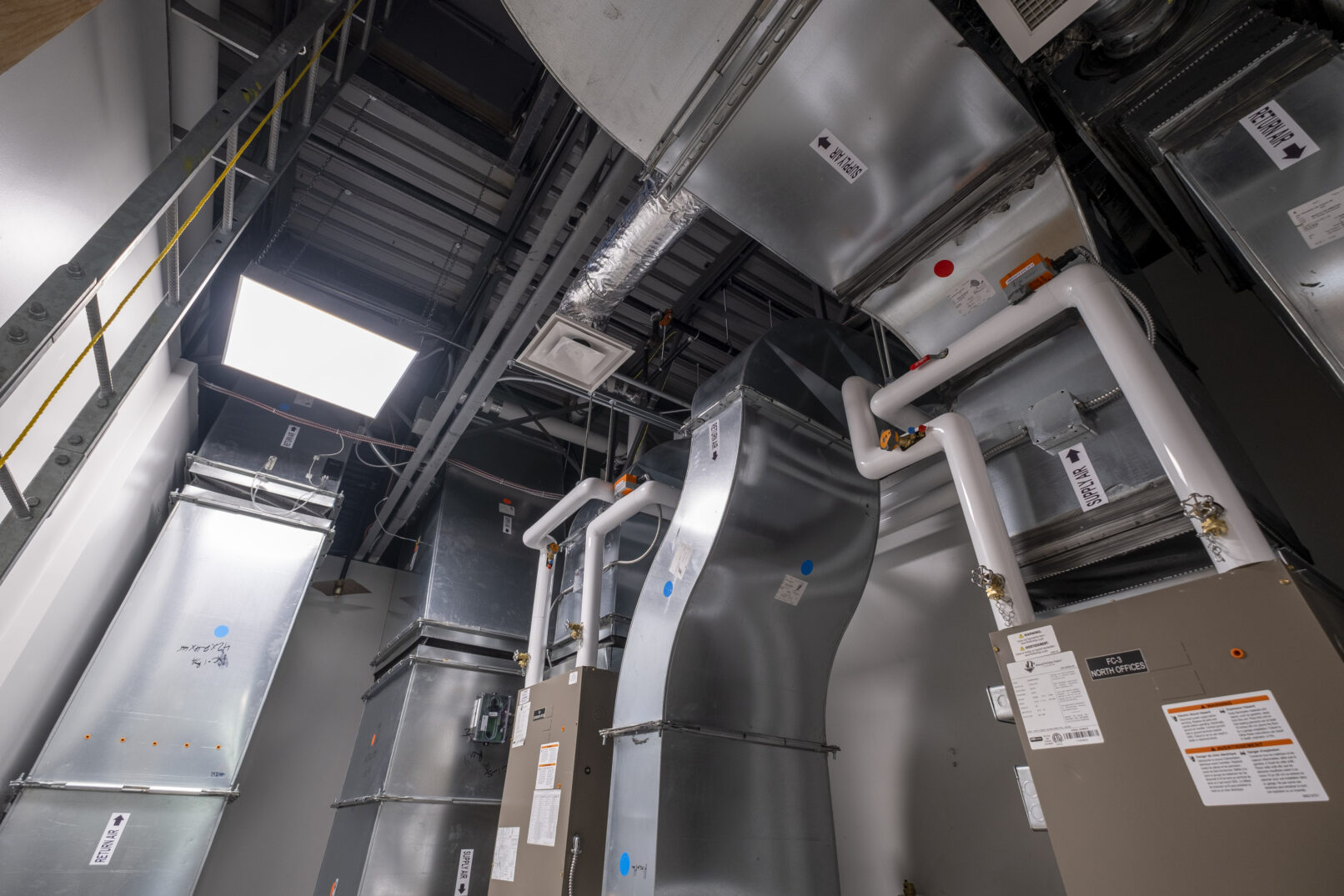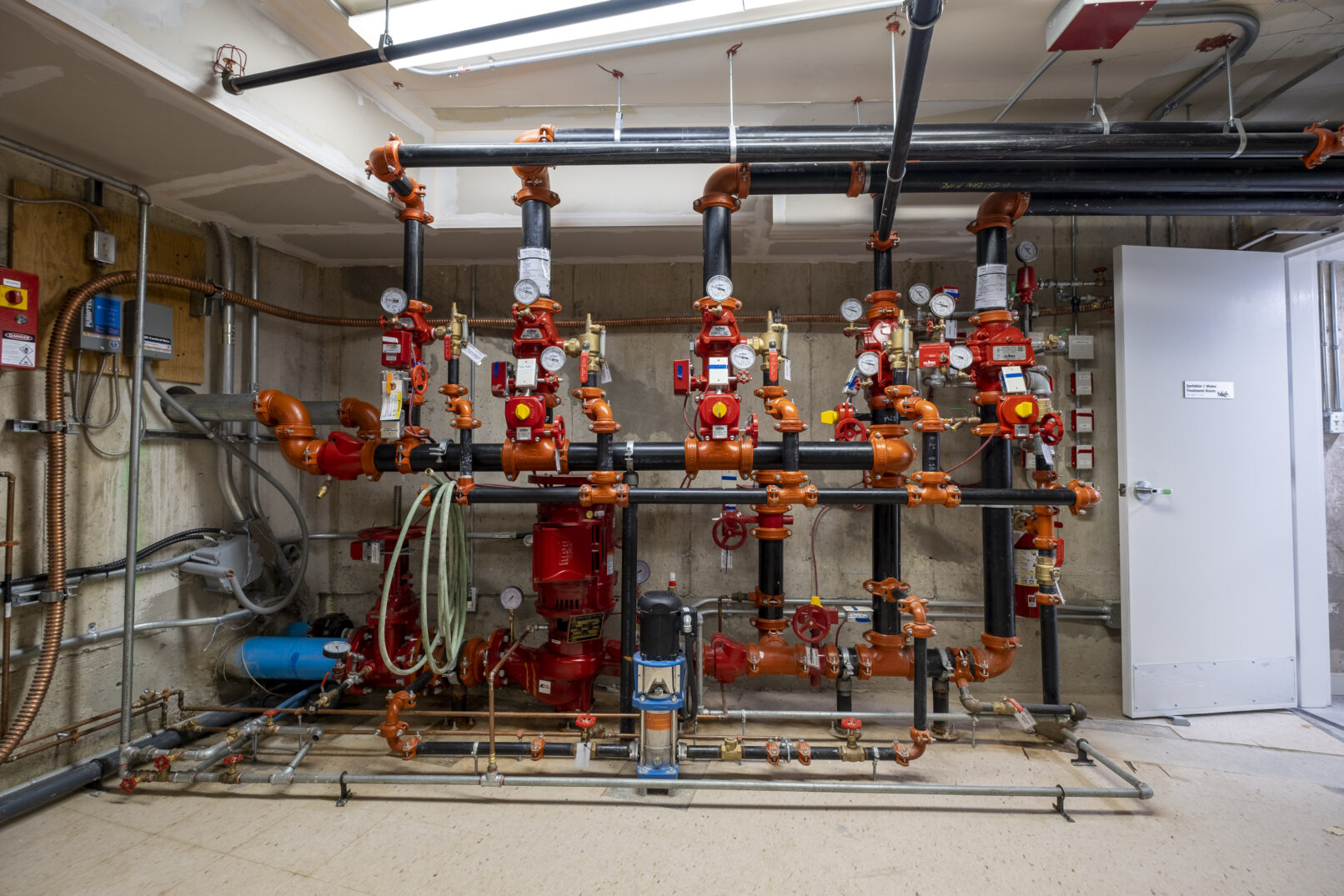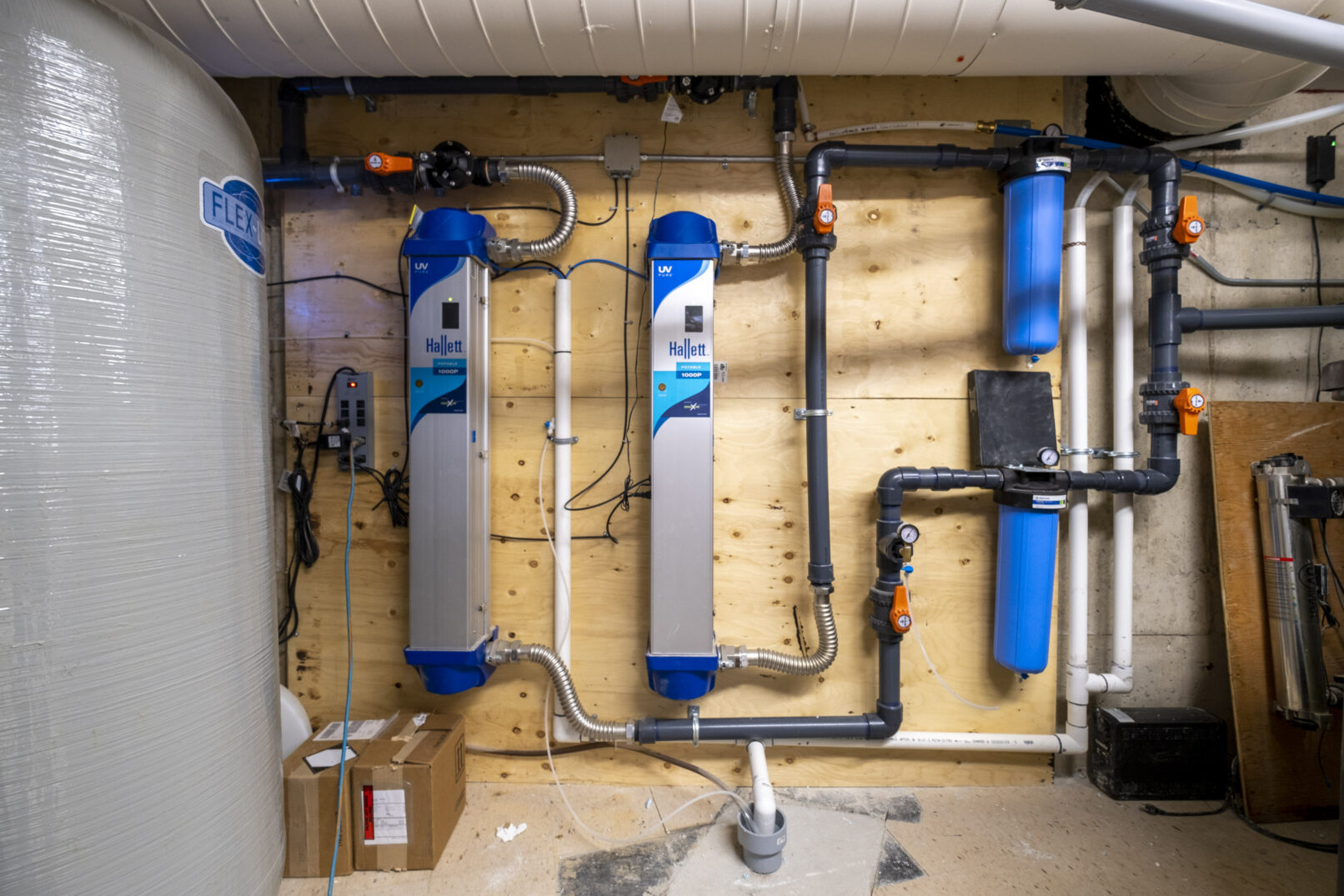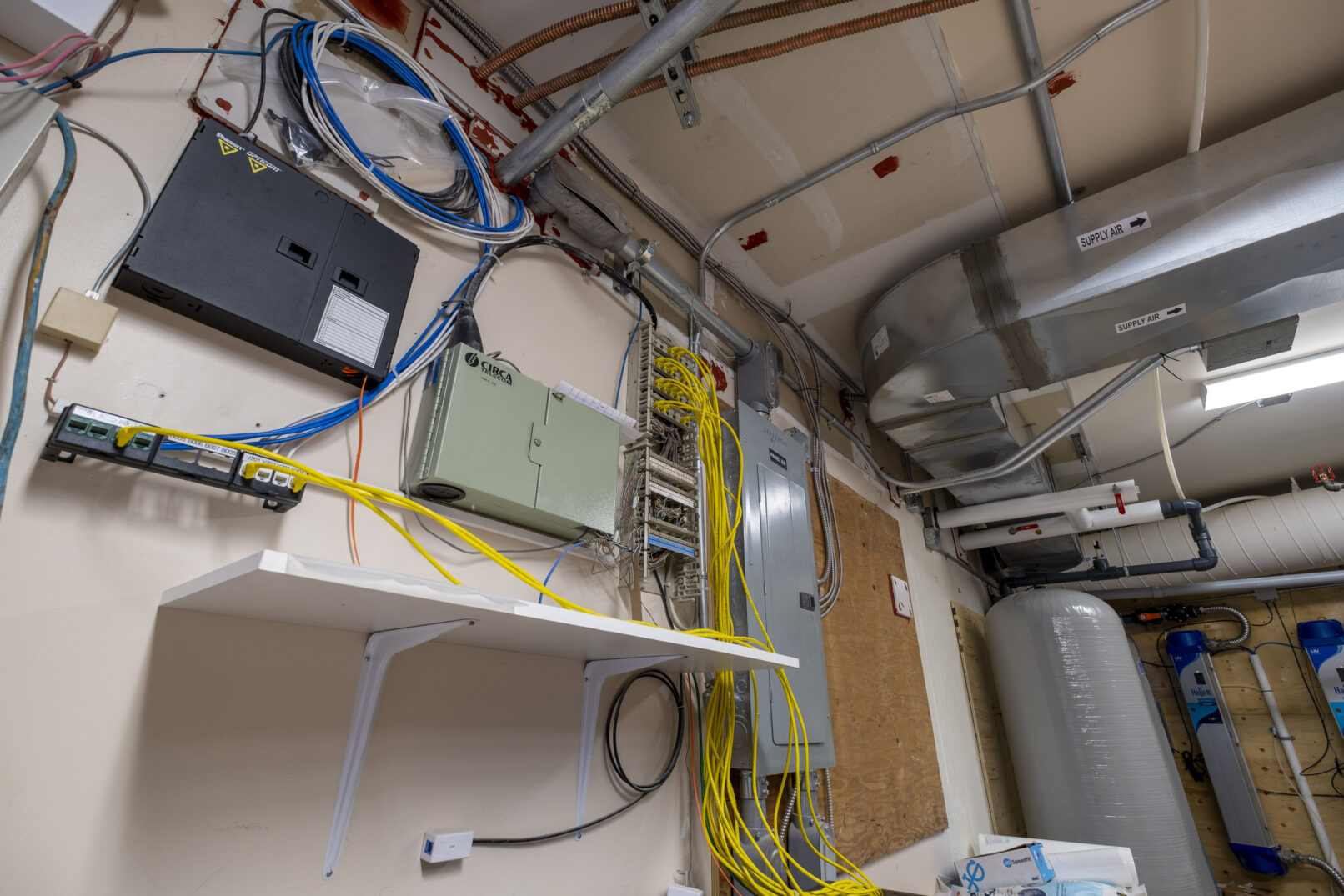Hiawatha First Nation Cultural Community Centre & Childcare
Project Delivery Type
Stipulated Sum
Project Value
$19,898,000
Completion Date
May 2021
Size
42,000 ft2
Architect
Gregg Gordon Architect
Client
Hiawatha First Nation
This project involved a 42,000 ft2 building addition to an existing 7,850 ft2 community centre and childcare facility, which included additional programming and office space expansion, as well as a much-needed community gathering place for cultural and family enrichment. The project was built at the existing L.I.F.E. (Lasting Individual Family Enrichment) Services Centre at 431 Hiawatha Line, which remained fully operational throughout the course of the project. JR Certus was pivotal in coordinating all construction works inclusive of an entire site redevelopment, while the existing fire hall, youth centre, community centre and most importantly childcare facilities remained active and fully operational. Towards the middle of the project schedule, Hiawatha First Nation introduced the expansion of the existing Childcare Facility and JR Certus was able to take on this project scope without any impacts to the balance of the project schedule. This new complex currently houses a new commercial kitchen for community events, full gymnasium, stage, fitness centre, with locker and changeroom spaces, yoga studio, and full floor of office administration space that accommodates the Hiawatha First Nation administration, finance, and operations staff. The project site development included various site service additions such as sewage, and stormwater holding tanks, intricate septic system, groundwater well systems tied together with potable water cistern holding tanks and water treatment equipment. Further, as currently there is no municipal water service to the property, the sprinkler fire protection system was engineered and installed with the use of dry hydrant and water holding tanks strategically located underground to support the water capacity needs for the facility in the event of an emergency.
The site is beautifully characterized by the walkout basement, inclusive of naturalized landscaping with limestone boulder retaining walls, fire pit with coloured and exposed aggregate concrete plaza deck for ceremonial events, outdoor stage area, outdoor basketball court, and an asphalt paving walking path that overlooks the ravine lot backing towards Rice Lake. This energy efficient building included a building envelope with fiberglass windows, aluminum siding reciprocating a wood plank charm, and EIFS which was detailed to replicate the existing masonry veneer on existing building. On the interior of the building the millwork, floor and wall finishes were completed with naturalized earth tone colours and textures, to bring the feel of the outdoors into the building spaces. In the event of a power failure, the site is backed up with propane fueled emergency generators that allow the operation of the mechanical systems, elevator, emergency lighting, sprinkler, and fire alarm systems. As the project included a large Cash Allowance of $1.23-million, JR Certus was successful in working together with Hiawatha First Nation and the Team of Consultants to ensure design development for key items were completed, coordinated, and scheduled to minimize impact on the progression of the project and overall schedule. The Cash Allowance included key elements of the project such as the planter boxes at the grand stair, landscaping and retaining walls, youth centre building and site upgrades, water features.


