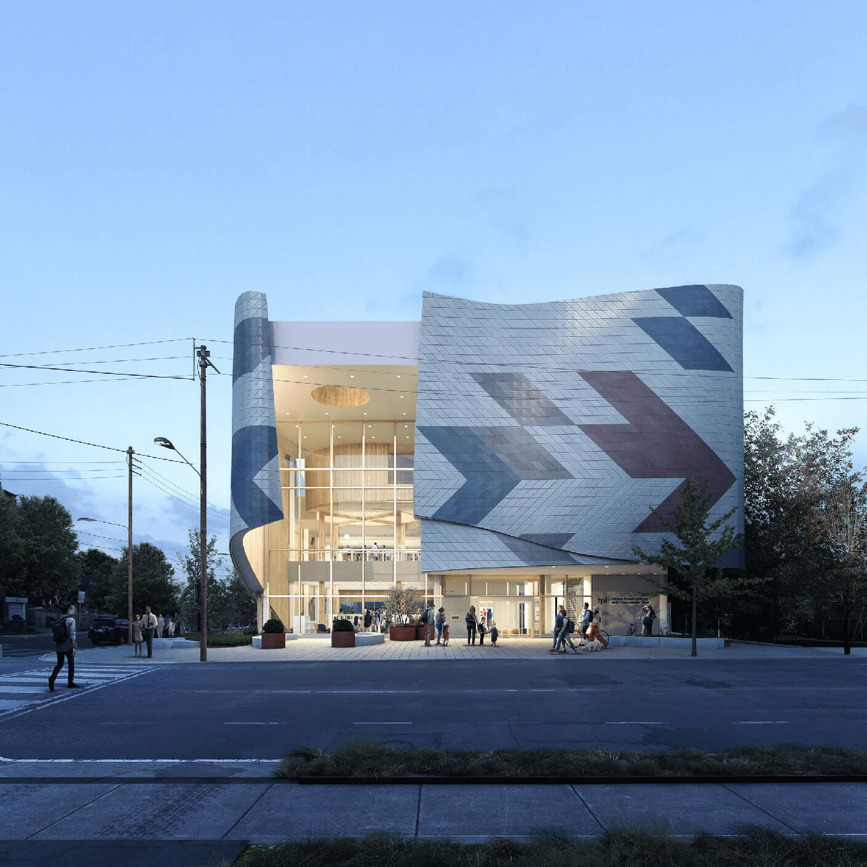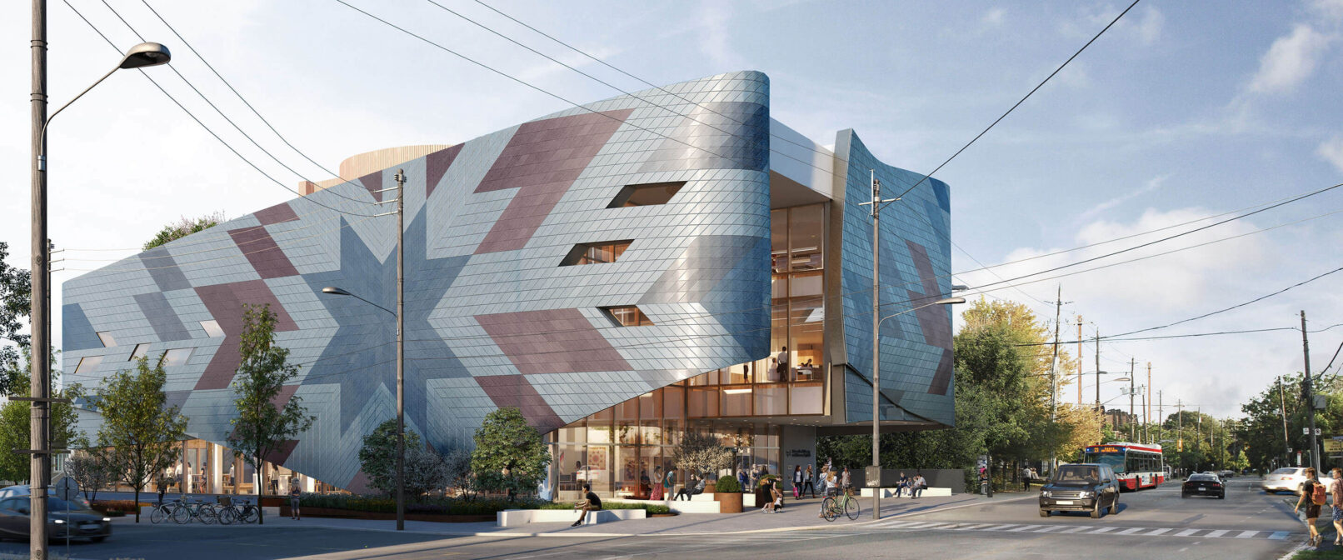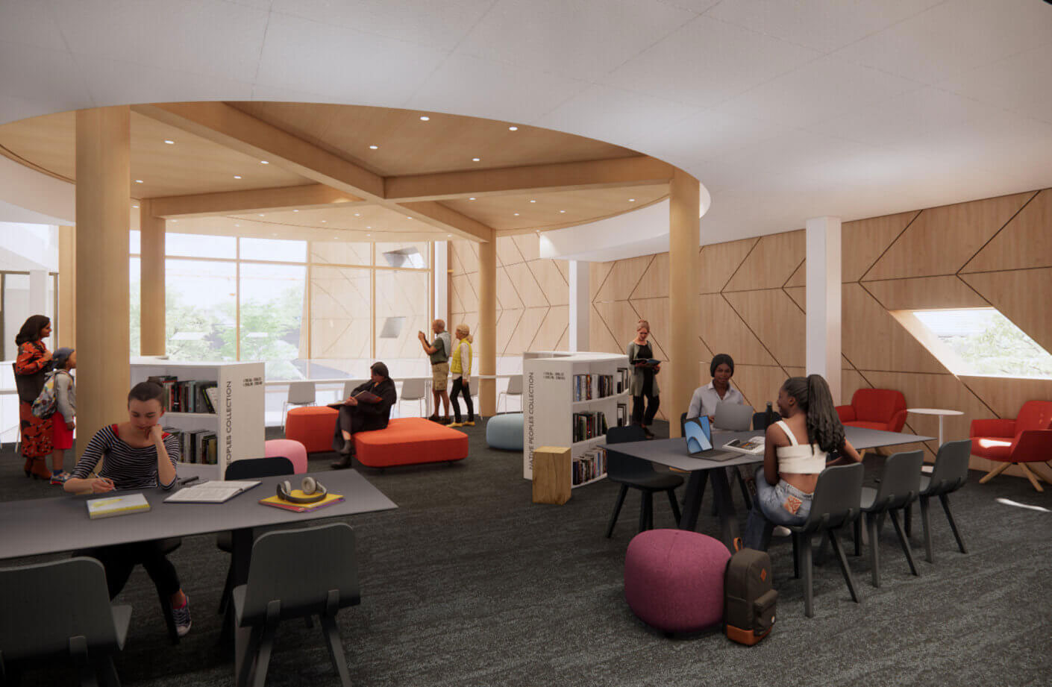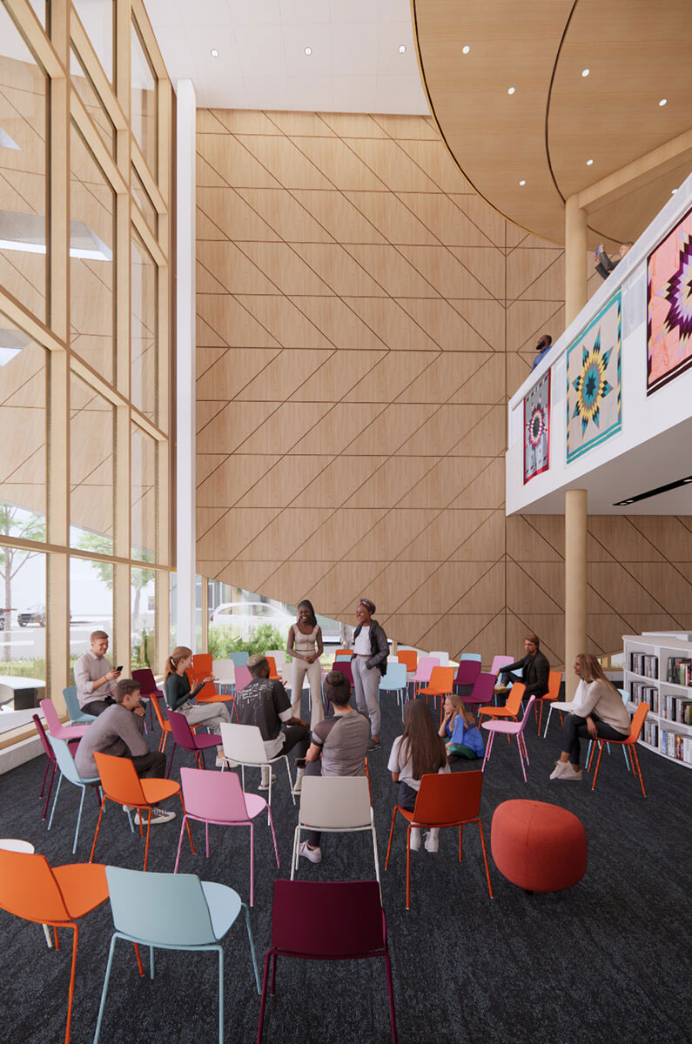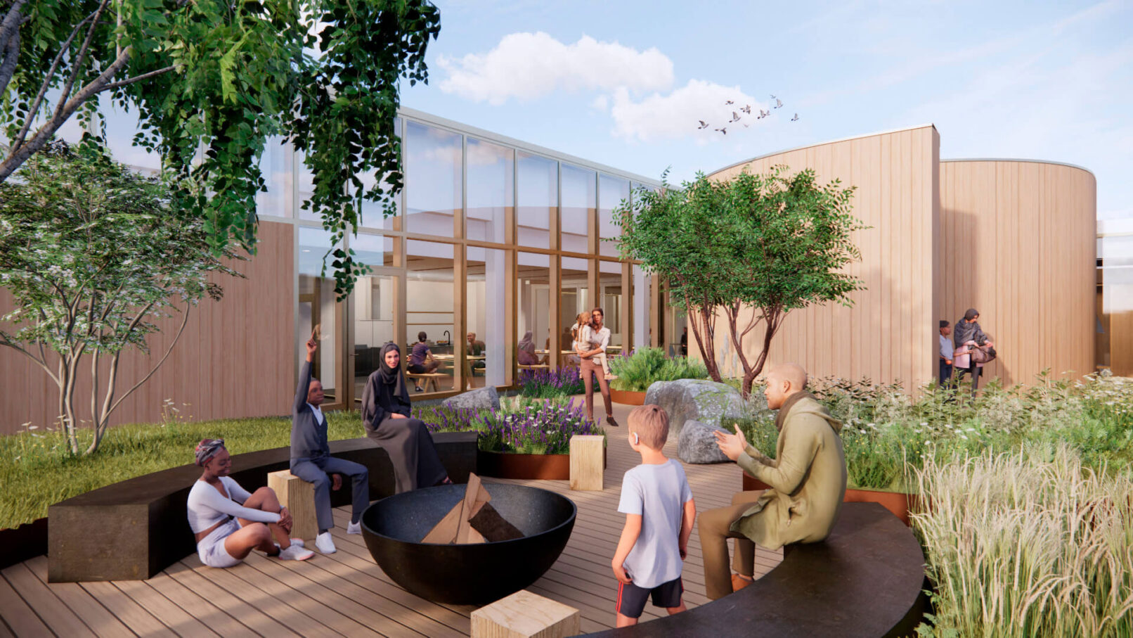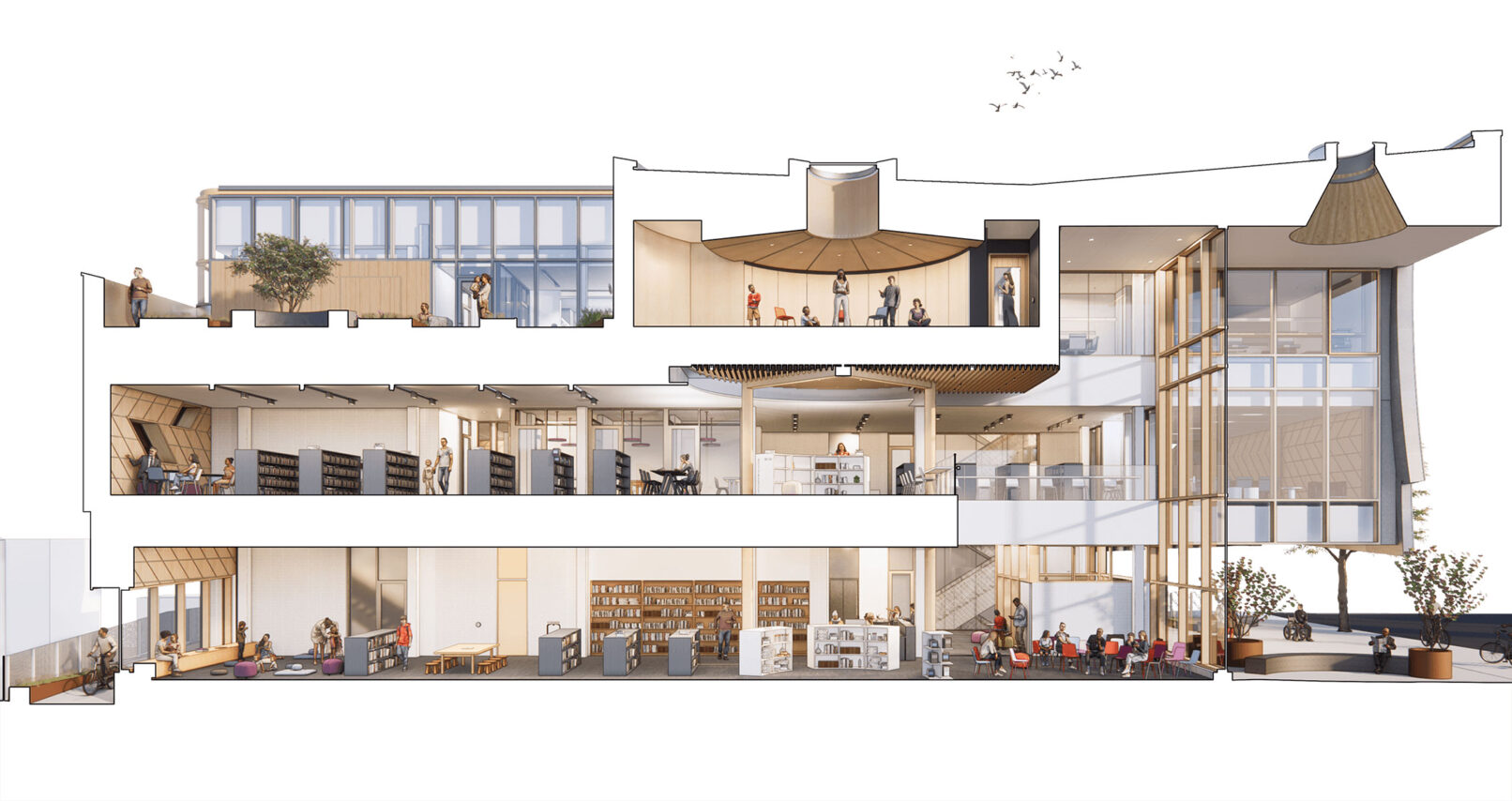Dawes Road Library & Community Hub
Project Delivery Type
Stipulated Lump Sum
Project Value
$36,000,000
Completion Date
June 2025 – June 2028
Size
22,000 ft2
Architect
Perkins & Will (P&W)
Client
Toronto Public Library (TPL)
The Toronto Public Library Dawes Road branch is being transformed into a modern, integrated Library and Community Hub to better serve the diverse needs of the local community. The project involves the demolition of the existing 6,740 sq. ft. facility and the construction of a new three-storey plus basement building totaling 22,000 sq. ft.—including 17,000 sq. ft. of library space and a 5,000 sq. ft. community hub.
Designed to foster connection, inclusion, and cultural awareness, the new facility will feature large multipurpose rooms, a community square inspired by Indigenous design, and a rooftop terrace with opportunities for an Indigenous garden and sacred fire gathering space. A unique rooftop “roundhouse” will serve as a space for community events and ceremonies.
Sustainability is a key priority, with the project targeting Net Zero Carbon performance through efficient systems, sustainable materials, and long-term value strategies. Once complete, the Dawes Road Library and Community Hub will be a vibrant, accessible, and environmentally responsible public space—reflecting Toronto’s commitment to inclusive and future-ready infrastructure.


