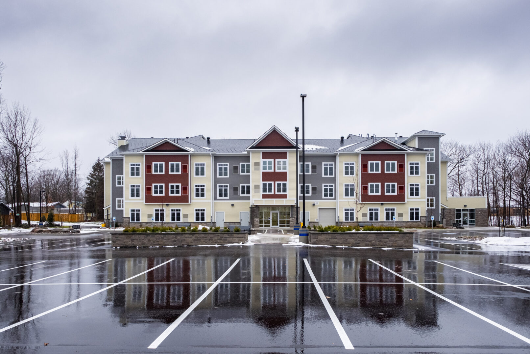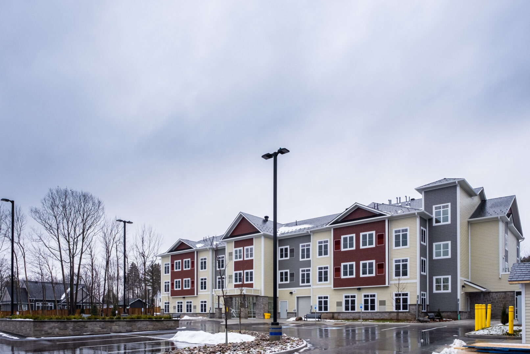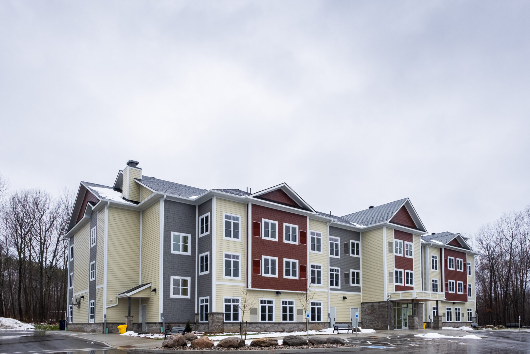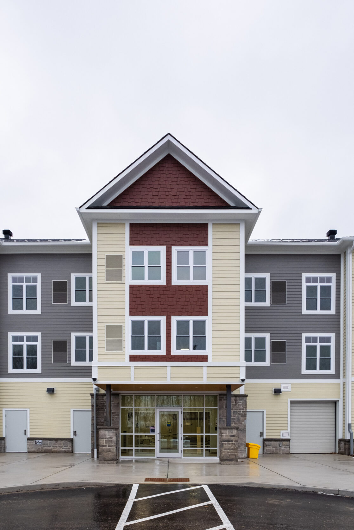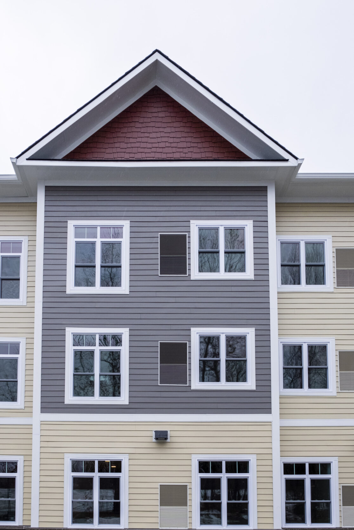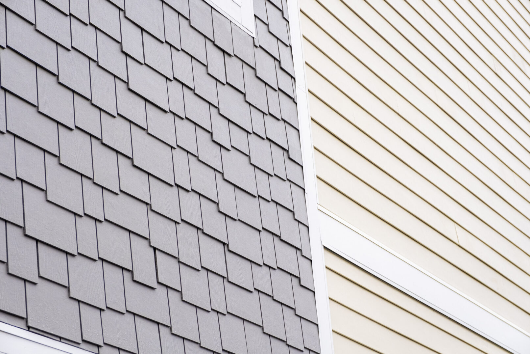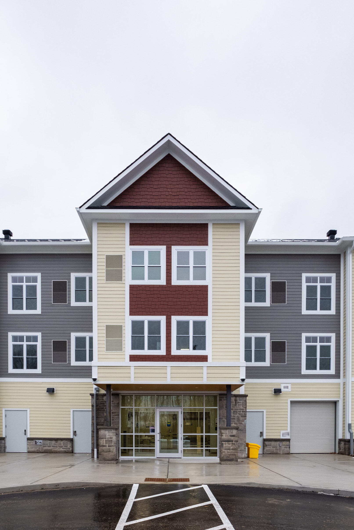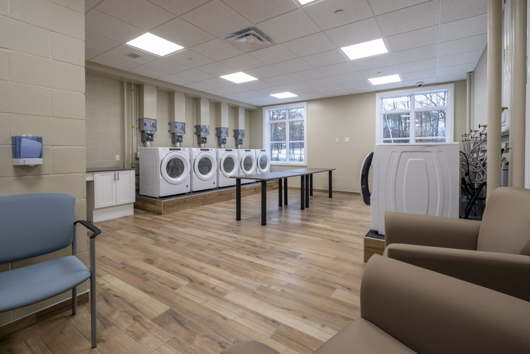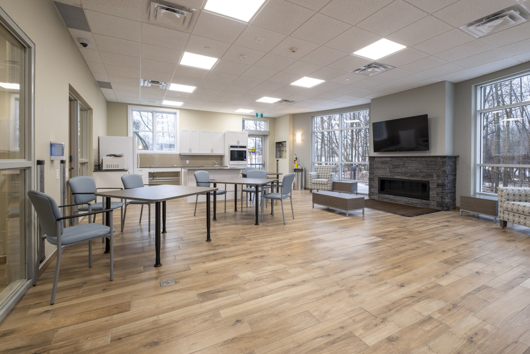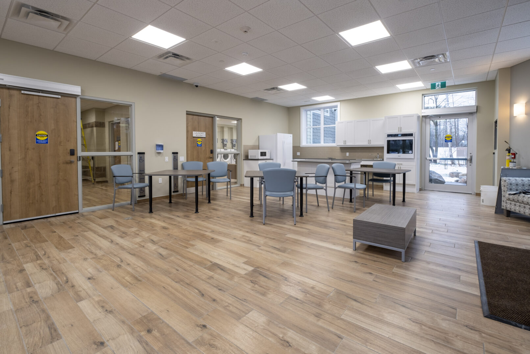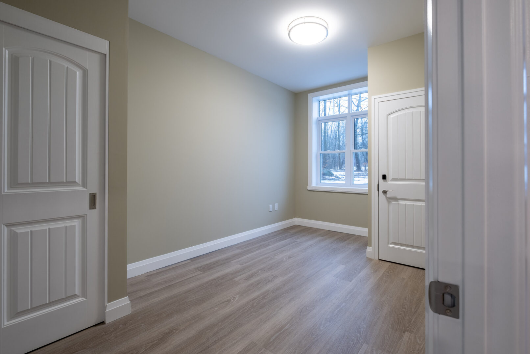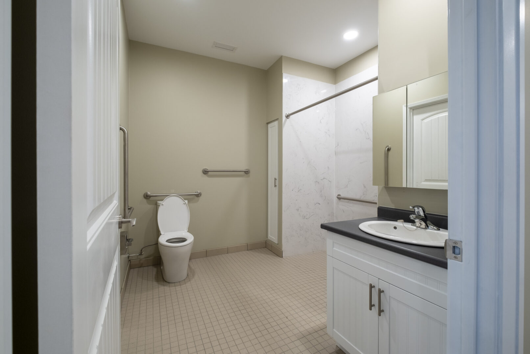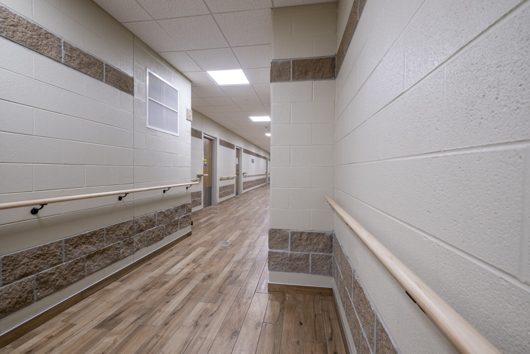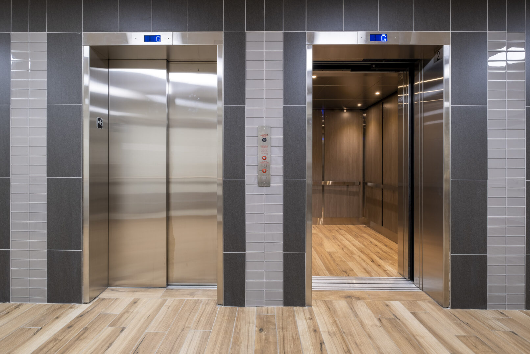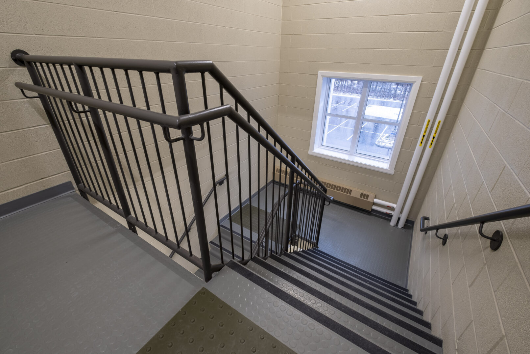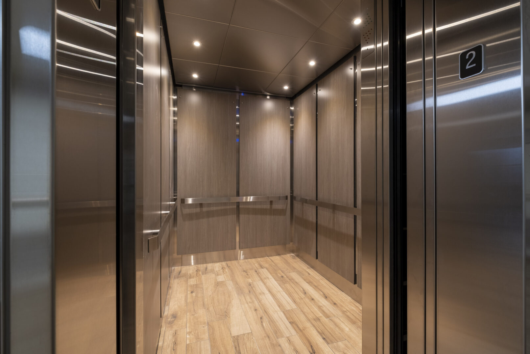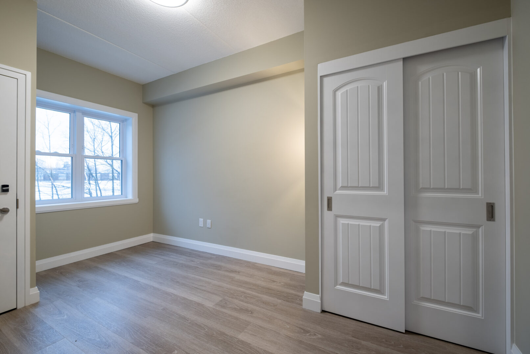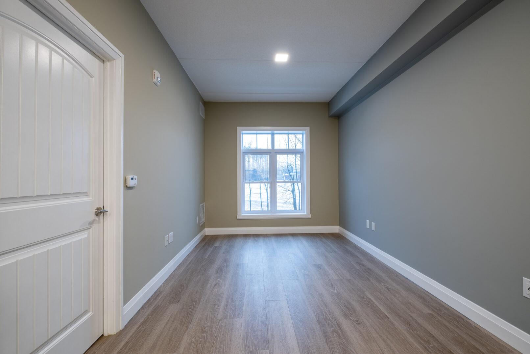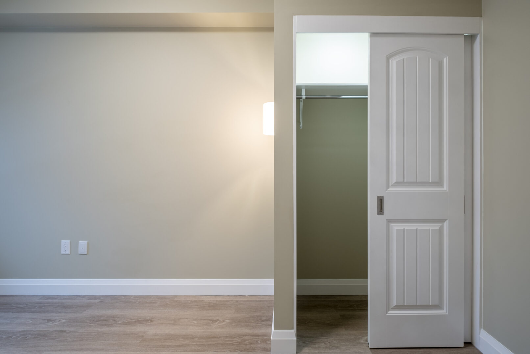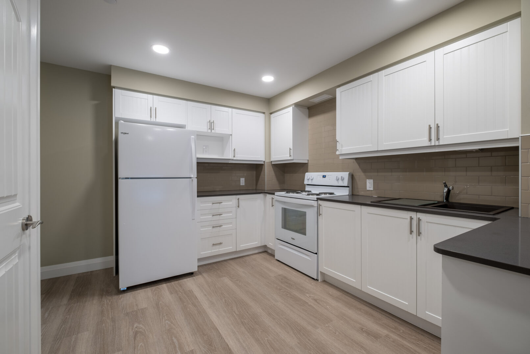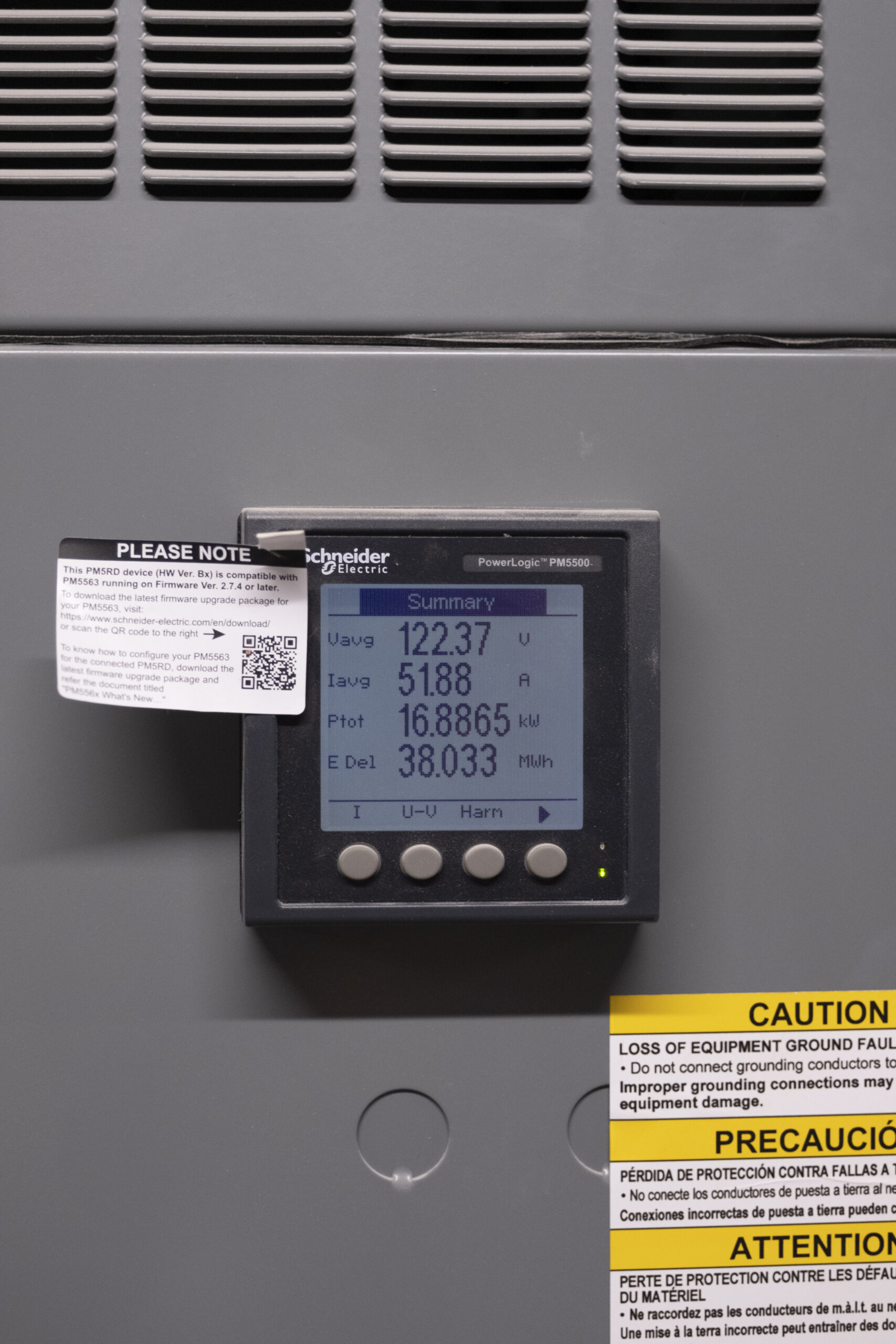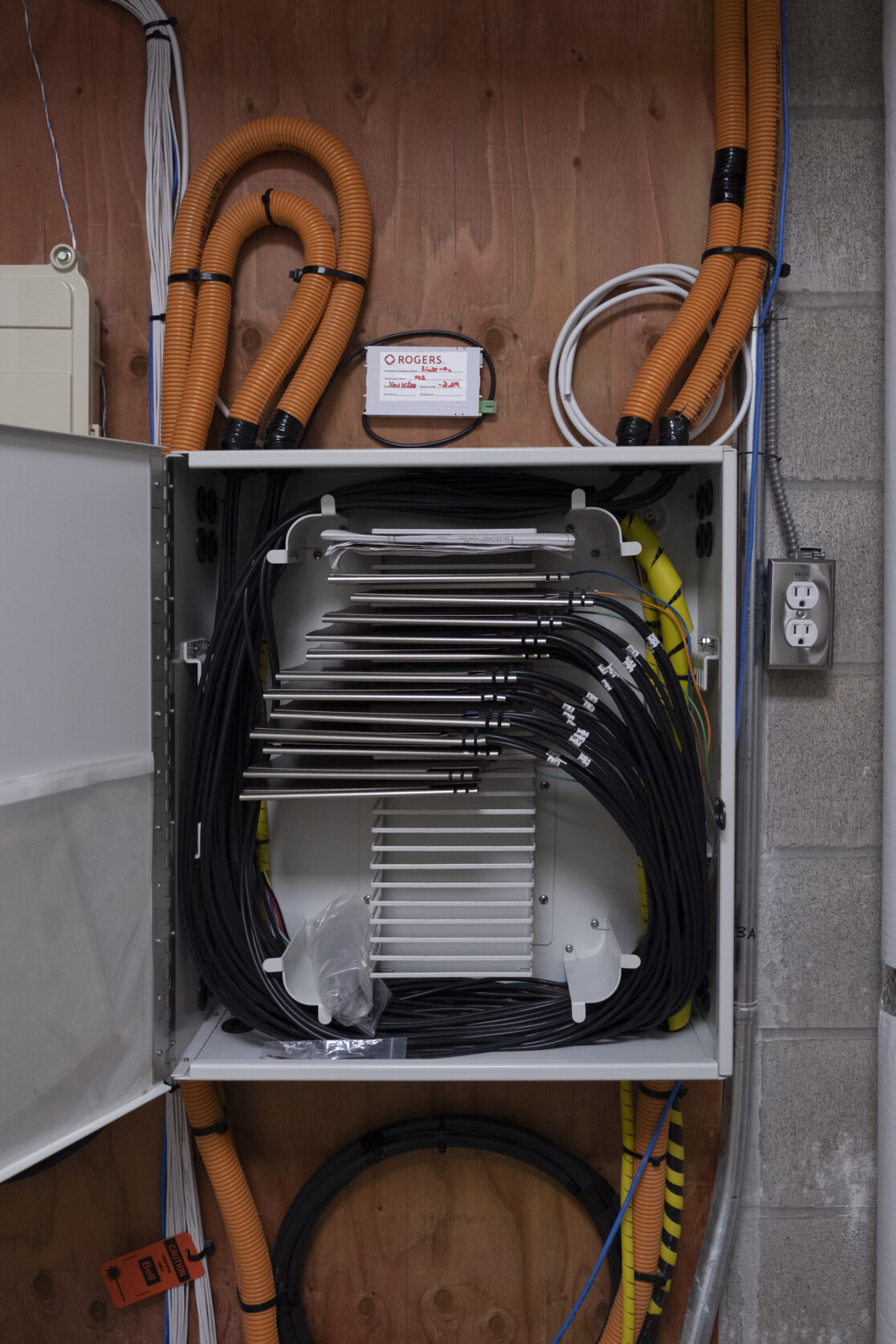County of Simcoe Victoria Harbour Affordable Housing
Project Delivery Type
Construction Management
Project Value
$12,600,000
Completion Date
December 2020
Size
37,000 ft2
Architect
MCL Architects
Client
County of Simcoe
The Simcoe County Housing Corporation (SCHC) is planning the redevelopment of a 3 acre site located at 60 Maple Street in the Town of Victoria Harbour. The current land parcel is a tree covered green field site. The redevelopment plan proposes the construction of a 3 story concrete building with both sloped and flat roof sections. The new building will contain 41 units that are all 1 bedroom units targeted for seniors.
The sprinklered building size is approximately 3416 m2 (37 000 square foot) and also includes surface parking and green space. The building also contains common rooms, and programs room for social agencies to deliver services to residents and the community.
The apartment building is slab on grade, masonry construction, combining hollow core precast slabs and masonry block for the structural framing, clad in stone and Hardie/ACM panels. The roof system will be a combination of both steel and wood truss for the sloped roof sections and flat roofing over hollow core slab for exterior mechanical equipment.
With respect to energy efficiency and sustainability a LEED-like silver approach will be used. High efficiency condensing boilers will be used to supply domestic hot water, snow melt, and hydronic heat. All units will be supplied heating and cooling by high efficiency hydronic vertical Packaged Terminal Air Conditioning (PTAC) units to allow tenants individual control of the conditions within their units. Air makeup with energy recovery will be used to heat and cool the common areas. Energy will be recovered through both the suite and common area kitchens and bathrooms. The common room will have a secondary separate cooling unit in case there are issues with the main unit and the room could then be used as a cooling centre for the seniors or residents.
Exterior lighting will be completed in Night Sky compliant LED fixtures. All interior lighting will becompleted in LED fixtures. Water fixtures will be based on current Simcoe County Housing Corporation (SCHC) design that, through annual reporting, has proven reliable with resulting substantive water usage reductions.
As the building is primarily for seniors all units will be designed for aging in place, universal design and contain walk-in showers.
Most importantly, the building envelope will have triple pane quality windows, R60 attic, and extra insulation in both the walls and flat roof.
The site services will contain roof water run-off infiltration system, bio-swales, and a dry storm water detention pond. The site services are also configured for a future second phase.
The Simcoe County Housing Corporation (SCHC) has engaged JR Certus Construction, as their Construction Manager at Risk to be their trusted representative of and consultant to the Simcoe County Housing Corporation (SCHC), monitoring and coordinating the subcontractors, providing advice and input to the management team overseeing the construction of this redevelopment.


