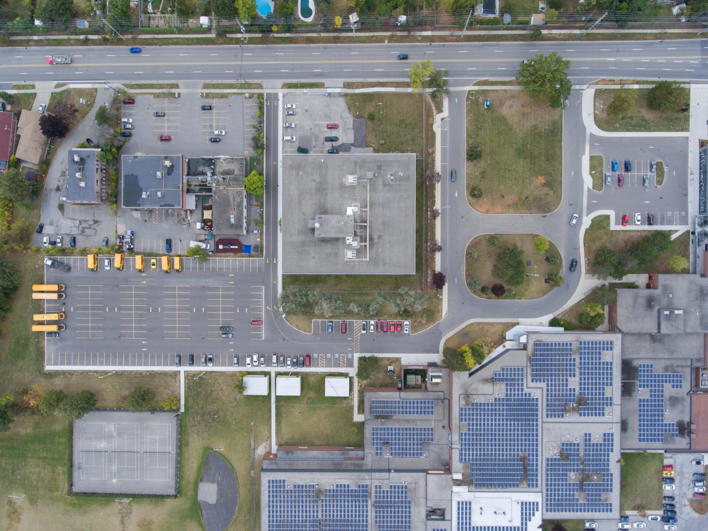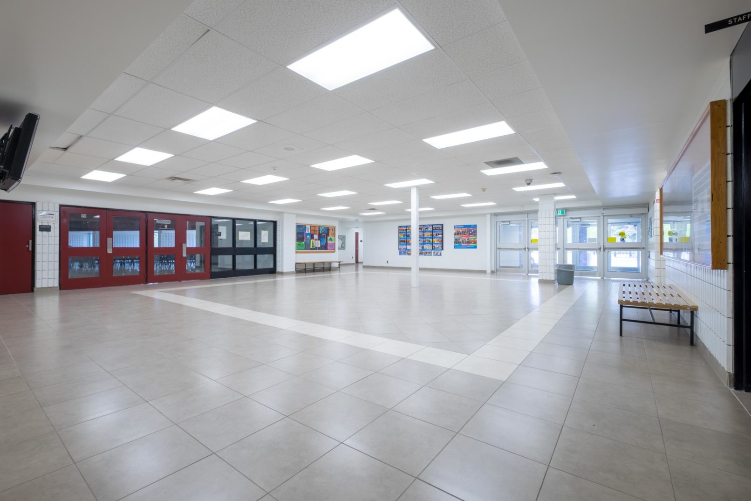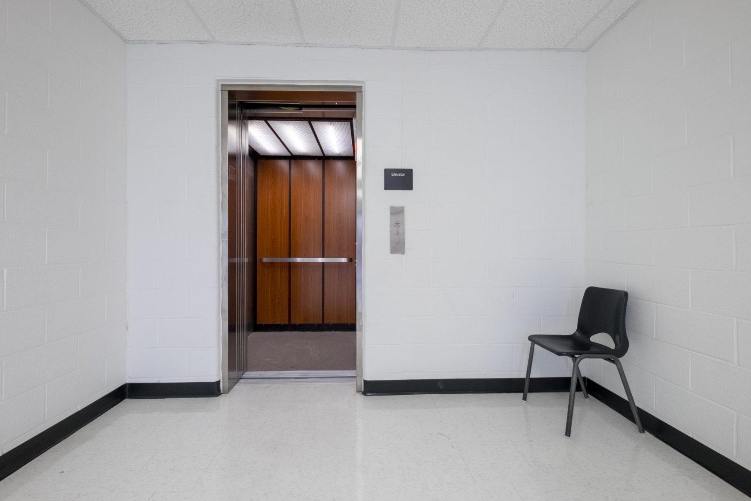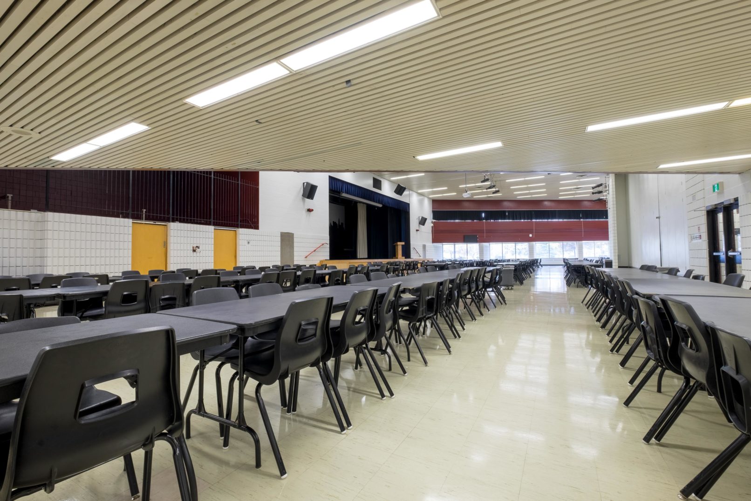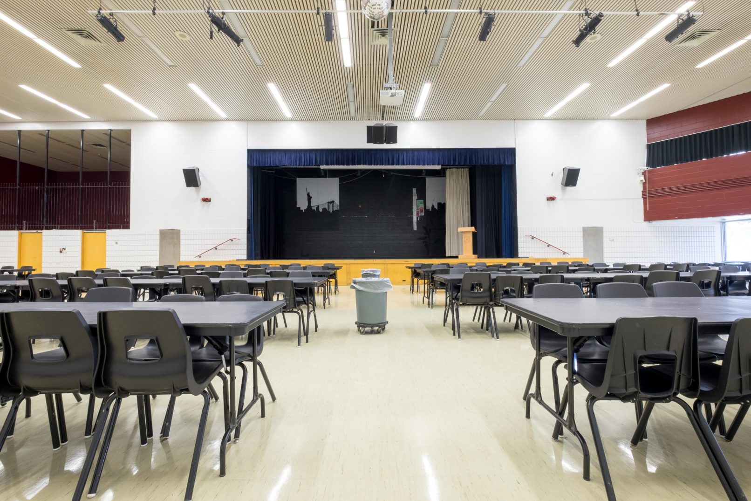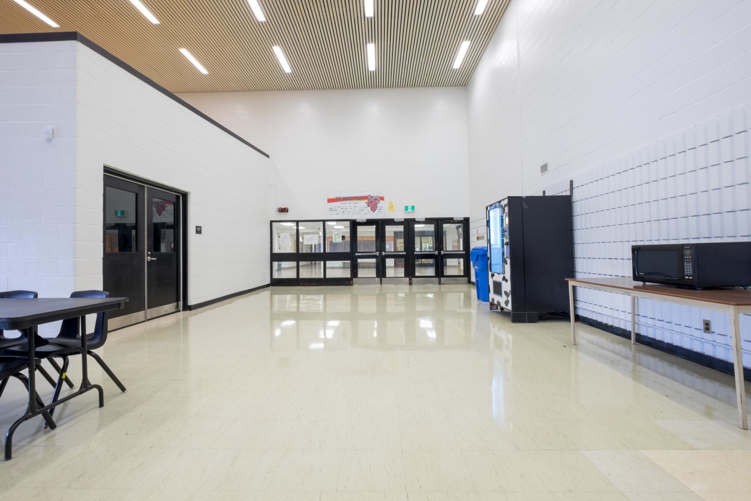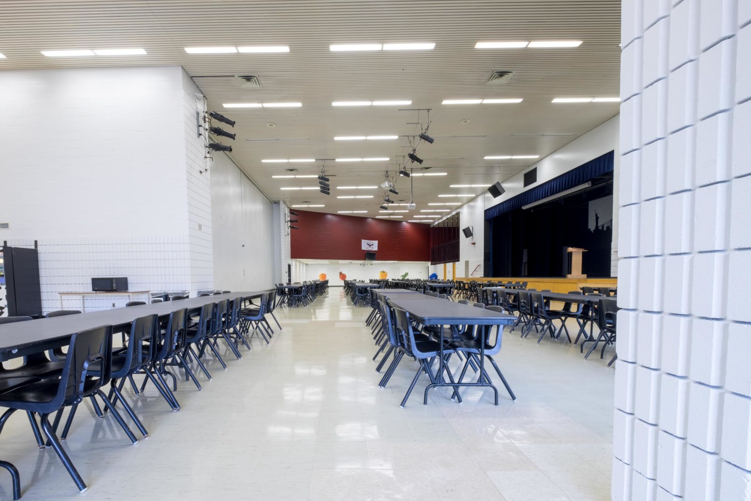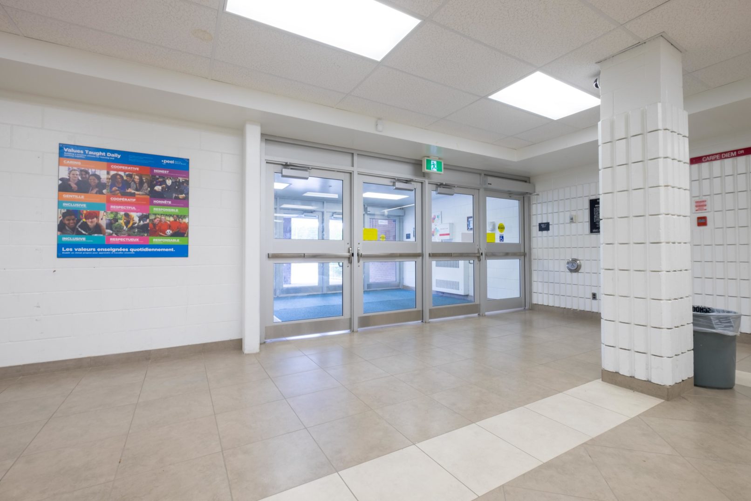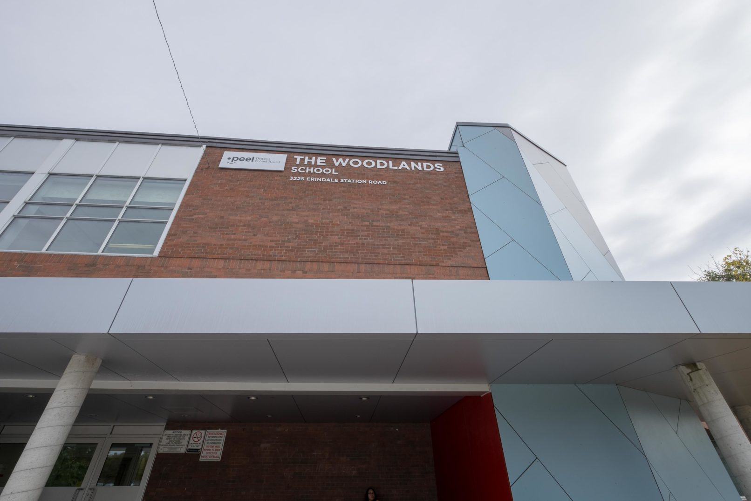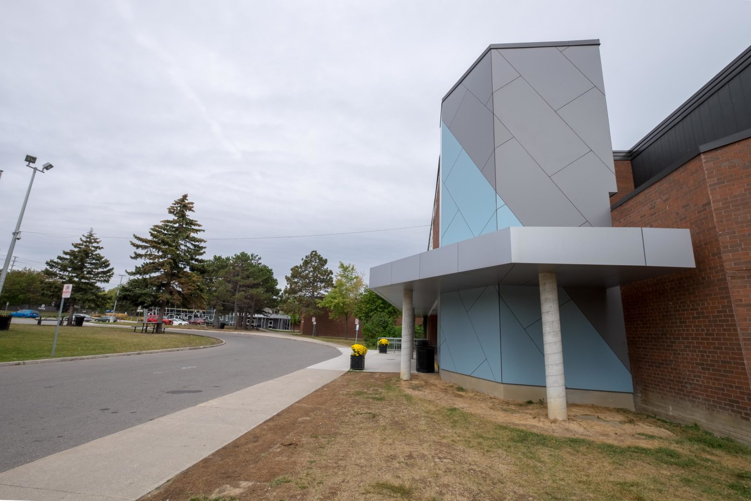Woodlands Secondary School Addition + Renovations
Project Delivery Type
Stipulated Sum
Project Value
$7,600,000
Completion Date
August 2016
Size
31,000 ft2
Architect
NGA Architects Inc.
Client
Peel District School Board
Project comprised alteration and renovations to an existing secondary school building. The alterations included the conversion of the abandoned library to a new elementary wing consisting of five new classrooms, seminar room, storage room, three washrooms and mechanical upgrades (VRF system). Exterior and interior renovations at the front entrance were performed which included a canopy with aluminum cladding and an elevator addition with exterior high-density laminate panels.
The building also received accessibility upgrades that includes fire separation, new elevator, stage lift, stair lift and the school was modified to be barrier free, including washrooms. All exterior doors and windows were replaced and the quarry tile throughout the entire corridor of the ground floor were removed and replaced with porcelain tiles. The building received extensive upgrades to the mechanical system including replacement of all air handling units.
The project was completed in two phases. The two phases occurred during the summer of 2015 and summer of 2016. The school remained operational during the 2015/2016 school year.


